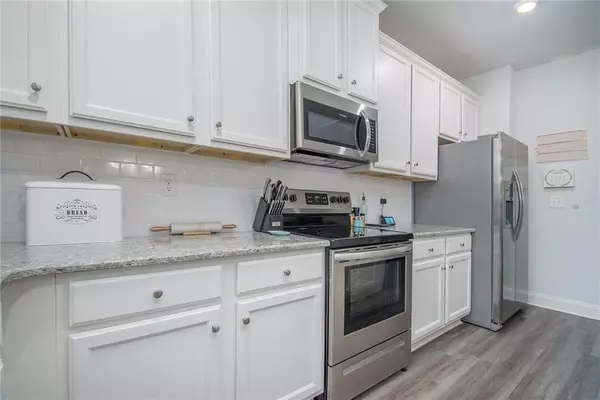$326,500
$309,000
5.7%For more information regarding the value of a property, please contact us for a free consultation.
201 Hydrangea CT #12 Austell, GA 30168
3 Beds
2.5 Baths
1,650 SqFt
Key Details
Sold Price $326,500
Property Type Townhouse
Sub Type Townhouse
Listing Status Sold
Purchase Type For Sale
Square Footage 1,650 sqft
Price per Sqft $197
Subdivision Kings Lake
MLS Listing ID 7060879
Sold Date 07/15/22
Style Townhouse
Bedrooms 3
Full Baths 2
Half Baths 1
Construction Status Resale
HOA Fees $100
HOA Y/N Yes
Year Built 2021
Annual Tax Amount $194
Tax Year 2021
Lot Size 6,141 Sqft
Acres 0.141
Property Description
GATED COMMUNITY! FAIRLY NEW! UPGRADES GALORE. Kitchen comes equipped with a huge oversized island, granite countertops with plenty of cabinets and a sizeable walk-in pantry. LVP Flooring on 1st level. 2nd level is nothing short of amazing. Spacious secondary bedrooms, one has a walk-in closet. Walk-in laundry room. Sharing is easy because the master has TWO walk-in closets, a huge garden tub & a double vanity. Walk out on the private balcony with the beautiful view from the master bedroom. Pride of ownership shows throughout this home. Make an appointment to see it today! Must have a confirmed appointment to tour this home. Strict Covid protocols are in place and a mask and shoe booties, which will be provided must be worn in order to tour. If you have any Covid symptoms such as a fever or tested positive within the last 10 days or have been around anyone that has tested positive, please view the virtual tour only. Home is owner occupied. Please give at least one hour notice to view. Please do not show up without a confirmed appointment. Painting the patches from the nail pops will be done by the warranty company. The RING security system is not included.
Location
State GA
County Cobb
Lake Name None
Rooms
Bedroom Description Oversized Master
Other Rooms None
Basement None
Dining Room None
Interior
Interior Features Double Vanity, High Ceilings 9 ft Main, His and Hers Closets, Walk-In Closet(s)
Heating Electric
Cooling Central Air
Flooring Carpet, Vinyl
Fireplaces Type None
Window Features Insulated Windows
Appliance Dishwasher, Disposal, Electric Cooktop, Electric Oven, Microwave
Laundry Laundry Room, Upper Level
Exterior
Exterior Feature Balcony, Private Yard
Garage Attached, Driveway, Garage, Parking Pad
Garage Spaces 1.0
Fence None
Pool None
Community Features Gated, Homeowners Assoc, Street Lights
Utilities Available Underground Utilities
Waterfront Description None
View Other
Roof Type Shingle
Street Surface Asphalt
Accessibility None
Handicap Access None
Porch None
Total Parking Spaces 1
Building
Lot Description Back Yard, Corner Lot, Front Yard, Level
Story Two
Foundation Slab
Sewer Public Sewer
Water Public
Architectural Style Townhouse
Level or Stories Two
Structure Type Brick Front, Vinyl Siding
New Construction No
Construction Status Resale
Schools
Elementary Schools Cobb - Other
Middle Schools Lindley
High Schools Pebblebrook
Others
Senior Community no
Restrictions false
Tax ID 18050901680
Ownership Fee Simple
Financing yes
Special Listing Condition None
Read Less
Want to know what your home might be worth? Contact us for a FREE valuation!

Our team is ready to help you sell your home for the highest possible price ASAP

Bought with Real Broker, LLC.






