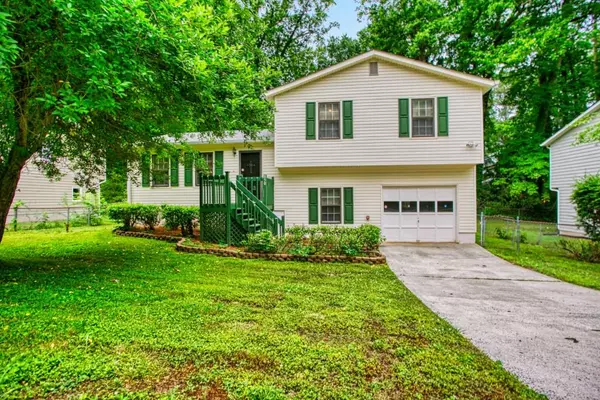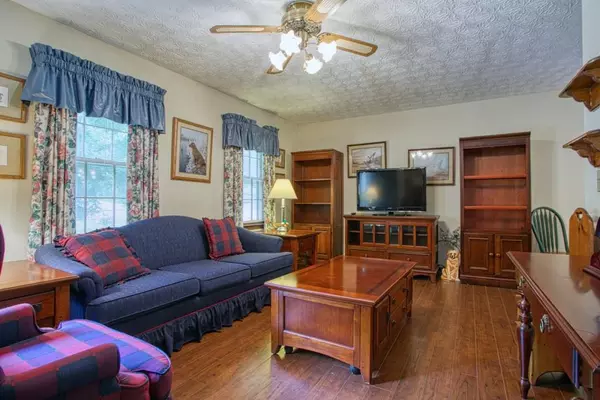$327,500
$325,000
0.8%For more information regarding the value of a property, please contact us for a free consultation.
850 Wells CIR Smyrna, GA 30080
3 Beds
2 Baths
1,248 SqFt
Key Details
Sold Price $327,500
Property Type Single Family Home
Sub Type Single Family Residence
Listing Status Sold
Purchase Type For Sale
Square Footage 1,248 sqft
Price per Sqft $262
Subdivision Wells
MLS Listing ID 7055256
Sold Date 07/21/22
Style Traditional
Bedrooms 3
Full Baths 2
Construction Status Resale
HOA Y/N No
Year Built 1987
Annual Tax Amount $199
Tax Year 2021
Lot Size 10,410 Sqft
Acres 0.239
Property Description
PRICE JUST REDUCED DRASTICALLY! WELCOME TO 850 WELLS CIRCLE! This home is MOVE IN READY. A must see and a great opportunity. ONE OWNER and lightly lived in. Roof replaced 2018 / Water Heater replaced approx. 10 years old / HVAC 2018 / New floors and carpet 5 years ago/ New range - never used / Dishwasher original but never used. Large family/living room - great for entertainment, super-size Kitchen with eat in Dining room area that could easily seat 8 or more. Spacious Master Bedroom with bathroom on suite, 2 Secondary Bedrooms and 2nd full Bathroom. Fenced Back Yard. Property line is beyond the fence. Newer deck.Garage offers additional space that is suitable for the build out of a Laundry Room and plenty of storage. No HOA fees. No rental Restrictions. LOCATION! LOCATION LOCATION! Minutes to Truist Park, Battery Atlanta, KSU, Life University, Cumberland Mall, Smyrna Village Green, Restaurants, Shopping, the Interstate and more!! All furniture is for sale. Buyers will have first option. Ask agent for more information. THIS HOME IS BEING SOLD "AS IS" Agent related to Seller.
Location
State GA
County Cobb
Lake Name None
Rooms
Bedroom Description Other
Other Rooms None
Basement None
Dining Room Other
Interior
Interior Features Other
Heating Central, Natural Gas
Cooling Central Air
Flooring Carpet, Laminate, Vinyl
Fireplaces Type None
Window Features None
Appliance Dishwasher, Electric Cooktop, Electric Oven, Range Hood, Refrigerator
Laundry In Garage
Exterior
Exterior Feature None
Garage Garage, Garage Door Opener, Garage Faces Front
Garage Spaces 1.0
Fence Back Yard, Chain Link
Pool None
Community Features None
Utilities Available Cable Available, Electricity Available, Natural Gas Available
Waterfront Description None
View Other
Roof Type Shingle
Street Surface Asphalt
Accessibility None
Handicap Access None
Porch None
Total Parking Spaces 1
Building
Lot Description Back Yard, Level
Story Multi/Split
Foundation Slab
Sewer Public Sewer
Water Public
Architectural Style Traditional
Level or Stories Multi/Split
Structure Type Vinyl Siding
New Construction No
Construction Status Resale
Schools
Elementary Schools Green Acres
Middle Schools Campbell
High Schools Campbell
Others
Senior Community no
Restrictions false
Tax ID 17042000750
Ownership Fee Simple
Acceptable Financing Conventional
Listing Terms Conventional
Financing no
Special Listing Condition None
Read Less
Want to know what your home might be worth? Contact us for a FREE valuation!

Our team is ready to help you sell your home for the highest possible price ASAP

Bought with Keller Williams Buckhead






