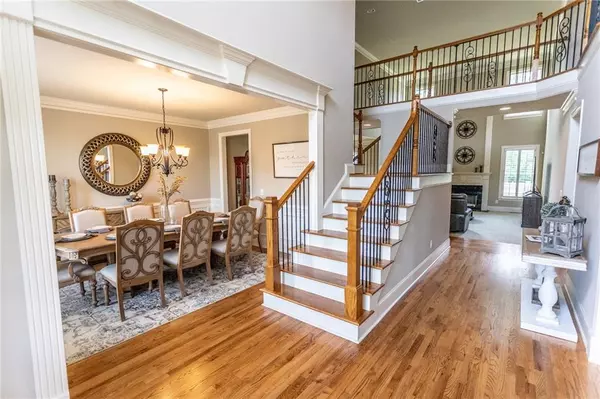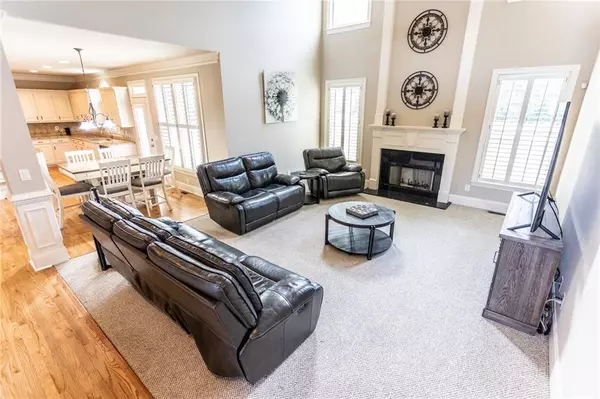$675,000
$675,000
For more information regarding the value of a property, please contact us for a free consultation.
1525 Juneau WAY Grayson, GA 30017
6 Beds
5 Baths
5,246 SqFt
Key Details
Sold Price $675,000
Property Type Single Family Home
Sub Type Single Family Residence
Listing Status Sold
Purchase Type For Sale
Square Footage 5,246 sqft
Price per Sqft $128
Subdivision Copper Ridge
MLS Listing ID 7073325
Sold Date 08/03/22
Style Traditional
Bedrooms 6
Full Baths 5
Construction Status Resale
HOA Fees $360
HOA Y/N Yes
Year Built 2004
Annual Tax Amount $5,961
Tax Year 2021
Lot Size 0.720 Acres
Acres 0.72
Property Description
Well-maintained, newly renovated home with a fully finished basement perfect for a growing family or multi-generational living with an apartment style basement with full kitchen. This 3 side brick, 6 bedroom, 5 bathroom, 3 car garage home is unlike anything else currently on the market. Welcome guest inside this two-story entry foyer with newly refinished hardwoods that lead to the two-story family room with a fireplace. From there, the entire family and friends can gather around this recently renovated kitchen where you'll find granite countertops, stainless steel appliances, breakfast area and a large island with additional seating. You can enjoy dining inside or out with the large deck and professional landscaping right off of the kitchen. On the main level, you will also find a guest bedroom and bathroom, space for a home office or formal living room, and a large dining room with enough seating for at least eight. As you make your way upstairs using the split staircase, you will find two bedrooms and a bathroom on one end of the catwalk. The master bedroom and an additional bedroom with a bathroom can be found on the other end of the catwalk. The spacious master suite includes his and her vanities, separate shower and jetted bathtub ideal for soaking, and a bedroom sized master closet with custom shelving. The basement contains 2,000 square feet of finished living space including custom built ins, a media room, a bedroom and a bonus room. Don't miss the opportunity to move into this quiet, well kept neighborhood in the coveted Grayson School District just in time for the school year to begin.
Location
State GA
County Gwinnett
Lake Name None
Rooms
Bedroom Description In-Law Floorplan, Oversized Master
Other Rooms None
Basement Bath/Stubbed, Exterior Entry, Finished, Finished Bath, Full, Interior Entry
Main Level Bedrooms 1
Dining Room Separate Dining Room
Interior
Interior Features Coffered Ceiling(s), Double Vanity, Entrance Foyer, Entrance Foyer 2 Story, Permanent Attic Stairs, Walk-In Closet(s)
Heating Central, Electric, Hot Water, Natural Gas
Cooling Ceiling Fan(s), Central Air
Flooring Carpet, Hardwood, Stone
Fireplaces Number 1
Fireplaces Type Basement, Electric, Family Room
Window Features Double Pane Windows, Plantation Shutters
Appliance Dishwasher, Disposal, Double Oven, Electric Cooktop, Electric Oven, Microwave, Refrigerator, Self Cleaning Oven
Laundry Laundry Room, Lower Level, Upper Level
Exterior
Exterior Feature Other
Garage Garage, Garage Door Opener, Garage Faces Side, Kitchen Level
Garage Spaces 3.0
Fence None
Pool None
Community Features Homeowners Assoc, Near Shopping, Sidewalks, Street Lights
Utilities Available Cable Available, Electricity Available, Natural Gas Available, Phone Available, Sewer Available, Water Available
Waterfront Description None
View Other
Roof Type Composition
Street Surface Paved
Accessibility None
Handicap Access None
Porch Deck, Front Porch
Total Parking Spaces 3
Building
Lot Description Back Yard, Front Yard
Story Three Or More
Foundation Slab
Sewer Public Sewer
Water Public
Architectural Style Traditional
Level or Stories Three Or More
Structure Type Brick 3 Sides
New Construction No
Construction Status Resale
Schools
Elementary Schools Starling
Middle Schools Couch
High Schools Grayson
Others
Senior Community no
Restrictions false
Tax ID R5120 239
Ownership Fee Simple
Acceptable Financing Cash, Conventional
Listing Terms Cash, Conventional
Financing no
Special Listing Condition None
Read Less
Want to know what your home might be worth? Contact us for a FREE valuation!

Our team is ready to help you sell your home for the highest possible price ASAP

Bought with PalmerHouse Properties






