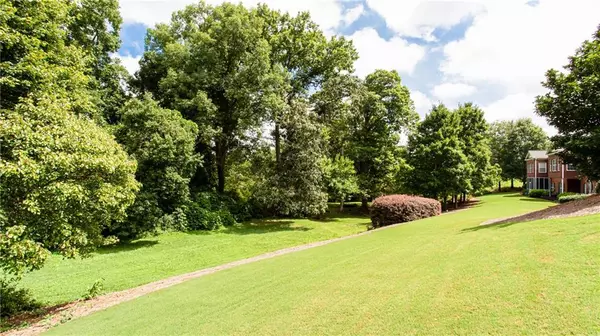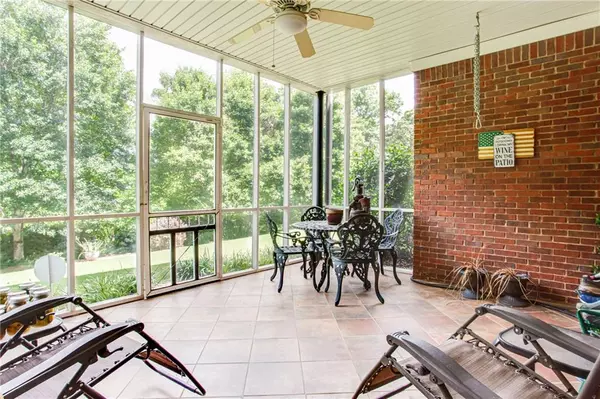$385,000
$399,900
3.7%For more information regarding the value of a property, please contact us for a free consultation.
129 Holiday RD #64 Buford, GA 30518
3 Beds
3 Baths
Key Details
Sold Price $385,000
Property Type Condo
Sub Type Condominium
Listing Status Sold
Purchase Type For Sale
Subdivision Villas At Friendship Corners
MLS Listing ID 7096112
Sold Date 08/31/22
Style Ranch
Bedrooms 3
Full Baths 3
Construction Status Resale
HOA Fees $190
HOA Y/N Yes
Year Built 2006
Annual Tax Amount $1,022
Tax Year 2021
Property Description
Immaculately Maintained 4-Sided Brick Condo in Peaceful "Villas at Friendship Corners," 55+ Active Adult Community. Split Bedroom Plan with Hardwood Floors Throughout the Main Level. Spacious & Open Floor Plan. Foyer Leading to Family Room with Gas Log Fireplace. Kitchen Features Wood Cabinets, All Appliances to Remain. Light and Bright Sunroom with lots of Windows and a View of the Backyard - Great for a Home Office or Sitting Room. Large Owner's Suite with Ceiling Fan and Attached Ensuite Bathroom with Double Vanity and Oversized Shower. Second Bedroom is Spacious in Size. Second Full Bathroom is equipped with a Walk-In, Jetted, Soaker Tub. The Two Car Garage includes Ample Storage Cabinets and a Stepless Entryway. Basement Includes a Stair Lift, Bedroom with Large Walk-In Closet and Full Bath, Huge Family Room, Large Office Area That Could Easily Be Transformed into a 4th Bedroom and a Large Unfinished Storage Area. The internet connected thermostat can be monitored and controlled from your cell phone. New AC System was Installed on 11/3/2017. HOA Includes Lawn Care, Water, Trash, Termite and Exterior Maintenance. Close to Restaurants, Shopping and only minutes to I985.
Location
State GA
County Hall
Lake Name None
Rooms
Bedroom Description Master on Main, Roommate Floor Plan, Split Bedroom Plan
Other Rooms None
Basement Daylight, Exterior Entry, Finished, Finished Bath, Full, Interior Entry
Main Level Bedrooms 2
Dining Room Open Concept, Other
Interior
Interior Features Disappearing Attic Stairs, Double Vanity, Entrance Foyer, High Ceilings 9 ft Main, High Speed Internet, Walk-In Closet(s)
Heating Central, Electric, Forced Air
Cooling Ceiling Fan(s), Central Air
Flooring Carpet, Ceramic Tile, Hardwood
Fireplaces Number 1
Fireplaces Type Factory Built, Family Room, Gas Log, Gas Starter
Window Features Double Pane Windows, Insulated Windows, Plantation Shutters
Appliance Dishwasher, Disposal, Electric Range, Gas Water Heater, Microwave, Refrigerator, Self Cleaning Oven
Laundry Main Level
Exterior
Exterior Feature Private Front Entry, Private Rear Entry
Garage Attached, Garage, Garage Door Opener, Garage Faces Front, Kitchen Level, Level Driveway
Garage Spaces 2.0
Fence None
Pool None
Community Features Homeowners Assoc, Near Shopping, Sidewalks, Street Lights
Utilities Available Cable Available, Electricity Available, Natural Gas Available, Phone Available, Sewer Available, Underground Utilities, Water Available
Waterfront Description None
View Other
Roof Type Composition
Street Surface Asphalt
Accessibility Accessible Bedroom, Accessible Doors, Accessible Electrical and Environmental Controls, Accessible Full Bath, Accessible Hallway(s), Accessible Kitchen, Stair Lift
Handicap Access Accessible Bedroom, Accessible Doors, Accessible Electrical and Environmental Controls, Accessible Full Bath, Accessible Hallway(s), Accessible Kitchen, Stair Lift
Porch Rear Porch, Screened
Total Parking Spaces 2
Building
Lot Description Back Yard, Front Yard
Story One
Foundation None
Sewer Public Sewer
Water Public
Architectural Style Ranch
Level or Stories One
Structure Type Brick 4 Sides
New Construction No
Construction Status Resale
Schools
Elementary Schools Buford
Middle Schools Buford
High Schools Buford
Others
HOA Fee Include Maintenance Structure, Maintenance Grounds, Pest Control, Water
Senior Community yes
Restrictions false
Tax ID 08169 003136
Ownership Condominium
Financing no
Special Listing Condition None
Read Less
Want to know what your home might be worth? Contact us for a FREE valuation!

Our team is ready to help you sell your home for the highest possible price ASAP

Bought with Keller Williams Realty Community Partners






