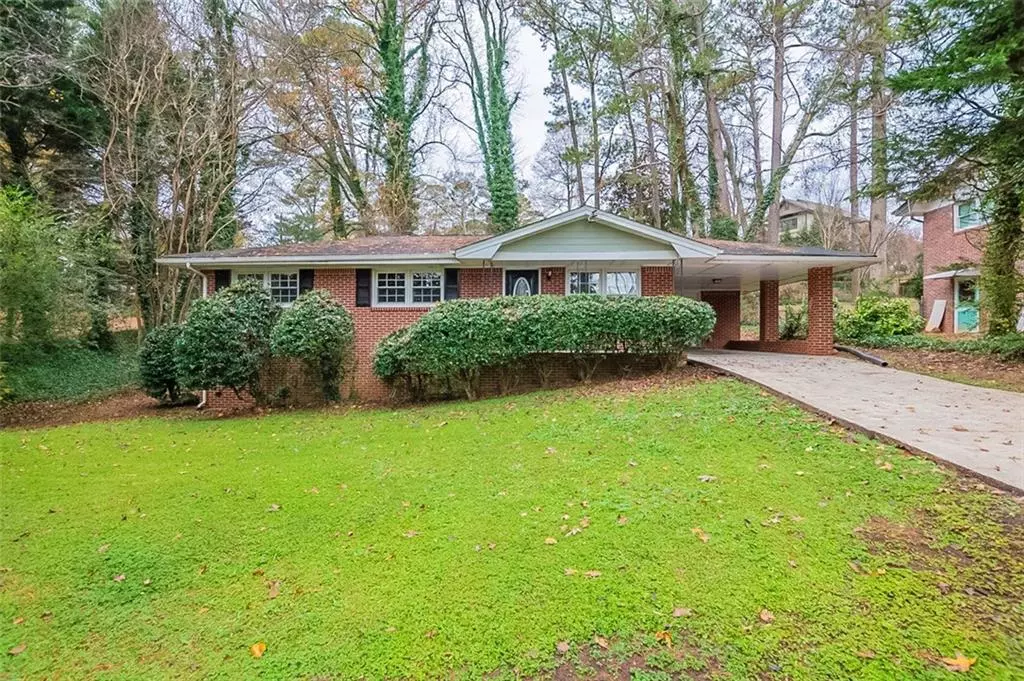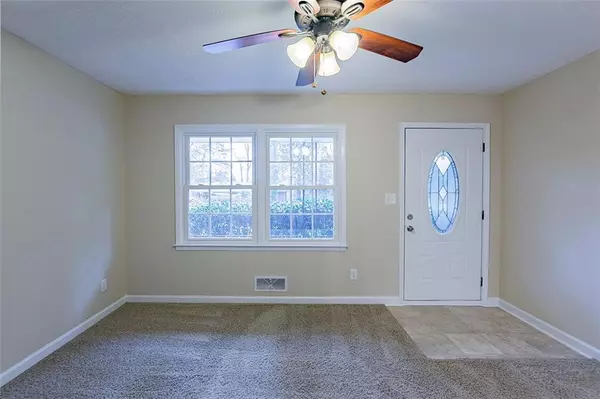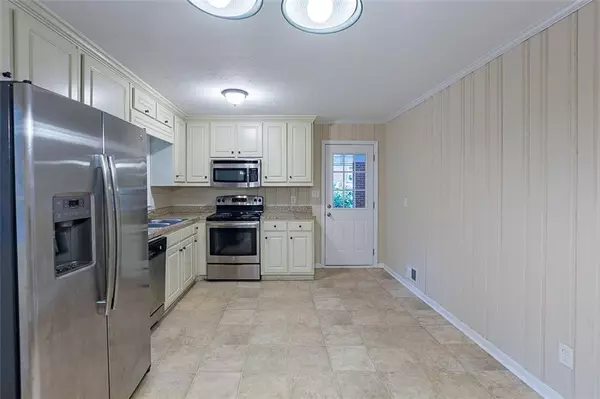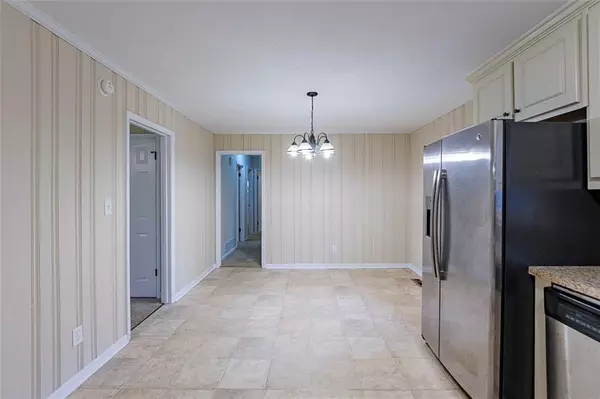$285,301
$317,000
10.0%For more information regarding the value of a property, please contact us for a free consultation.
185 FOREST GLEN CIR Avondale Estates, GA 30002
3 Beds
1.5 Baths
1,092 SqFt
Key Details
Sold Price $285,301
Property Type Single Family Home
Sub Type Single Family Residence
Listing Status Sold
Purchase Type For Sale
Square Footage 1,092 sqft
Price per Sqft $261
Subdivision Forest Glen
MLS Listing ID 7069763
Sold Date 09/14/22
Style Ranch
Bedrooms 3
Full Baths 1
Half Baths 1
Construction Status Resale
HOA Y/N No
Year Built 1962
Annual Tax Amount $1,739
Tax Year 2020
Lot Size 0.400 Acres
Acres 0.4
Property Description
Lovely 3 bedroom brick ranch home in Avondale Estates. This is a fantastic location inside the perimeter. This home has a nice long driveway and great curb appeal in a well established and well maintained neighborhood. If parking in the carport, there is an entry door that leads to the kitchen. This home has timeless white cabinets and stainless appliances including microwave, oven, dishwasher and refrigerator and a casual eating space. If entering through the front door, this leads to a small foyer area and living room. This home has 1 full bath that has been updated and 1 half bathroom attached to the master bathroom. There is a small deck at the back of the home and a beautiful private back yard. These 4 sided brick ranch homes are easy to maintain ad this would make a great addition to a rental portfolio.
Location
State GA
County Dekalb
Lake Name None
Rooms
Bedroom Description Oversized Master
Other Rooms None
Basement Crawl Space
Main Level Bedrooms 3
Dining Room Butlers Pantry
Interior
Interior Features High Ceilings 9 ft Main
Heating Central
Cooling Central Air
Flooring Carpet, Ceramic Tile
Fireplaces Type None
Window Features None
Appliance Dishwasher, Dryer, Gas Range, Microwave, Refrigerator, Washer
Laundry Laundry Room
Exterior
Exterior Feature None
Parking Features Carport, Driveway
Fence Back Yard
Pool None
Community Features None
Utilities Available Electricity Available, Natural Gas Available, Water Available
Waterfront Description None
View City
Roof Type Other
Street Surface Asphalt
Accessibility None
Handicap Access None
Porch Deck
Total Parking Spaces 2
Building
Lot Description Back Yard, Landscaped
Story One
Foundation See Remarks
Sewer Septic Tank
Water Public
Architectural Style Ranch
Level or Stories One
Structure Type Other
New Construction No
Construction Status Resale
Schools
Elementary Schools Avondale
Middle Schools Druid Hills
High Schools Druid Hills
Others
Senior Community no
Restrictions false
Tax ID 18 010 06 029
Special Listing Condition None
Read Less
Want to know what your home might be worth? Contact us for a FREE valuation!

Our team is ready to help you sell your home for the highest possible price ASAP

Bought with Compass






