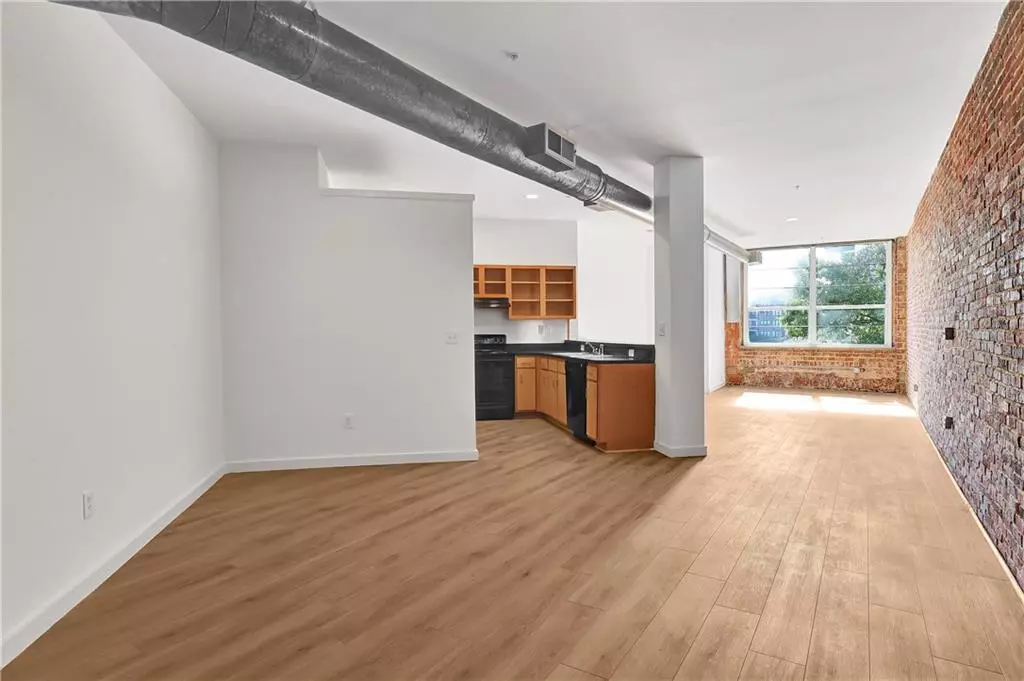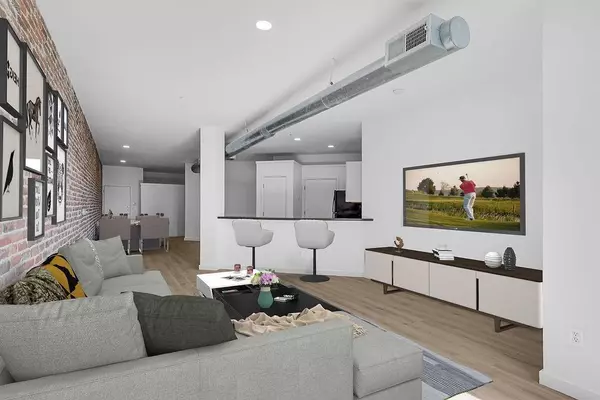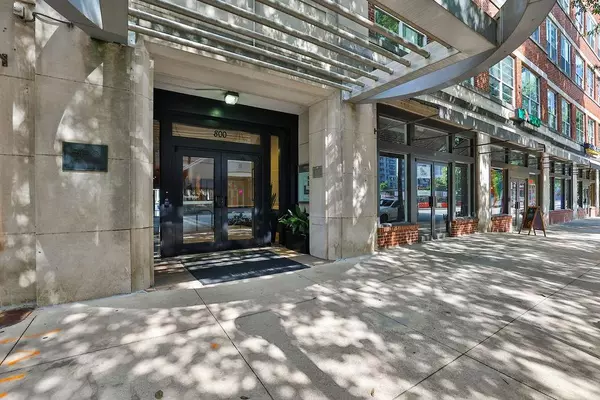$270,000
$275,000
1.8%For more information regarding the value of a property, please contact us for a free consultation.
800 Peachtree ST NE #8429 Atlanta, GA 30308
1 Bed
1 Bath
1,004 SqFt
Key Details
Sold Price $270,000
Property Type Condo
Sub Type Condominium
Listing Status Sold
Purchase Type For Sale
Square Footage 1,004 sqft
Price per Sqft $268
Subdivision Cornerstone Village
MLS Listing ID 7105180
Sold Date 09/30/22
Style Loft, Mid-Rise (up to 5 stories)
Bedrooms 1
Full Baths 1
Construction Status Resale
HOA Fees $372
HOA Y/N Yes
Year Built 1927
Annual Tax Amount $4,276
Tax Year 2021
Lot Size 1,001 Sqft
Acres 0.023
Property Description
Fantastic one-bedroom condo in historic Cornerstone within walking distance to Piedmont Park, The Fox Theater, High Museum of Art, Georgia Tech, The Beltline, over 90 Restaurants and everything Midtown Atlanta has to offer! Enjoy loft living with 10’ high ceilings, hardwood flooring, exposed brick and ductwork. This unit features a flex space perfect for a home office, private spacious bedroom, full bath, kitchen with breakfast bar and pantry, laundry room with washer and dryer and oversized living room with lots of natural light overlooking Peachtree Street. Community features include secured covered parking, resort style pool, business center, fitness center, theater, and secure dog park.
Location
State GA
County Fulton
Lake Name None
Rooms
Bedroom Description Master on Main
Other Rooms None
Basement None
Main Level Bedrooms 1
Dining Room Open Concept
Interior
Interior Features Entrance Foyer, High Ceilings 10 ft Main, High Speed Internet, Walk-In Closet(s), Other
Heating Electric
Cooling Central Air
Flooring Hardwood, Other
Fireplaces Type None
Window Features None
Appliance Dishwasher, Disposal, Dryer, Electric Oven, Electric Range, Electric Water Heater, Refrigerator, Washer
Laundry Laundry Room
Exterior
Exterior Feature Other
Parking Features Assigned
Fence None
Pool In Ground
Community Features Business Center, Dog Park, Fitness Center, Homeowners Assoc, Near Beltline, Near Marta, Near Schools, Near Shopping, Pool, Public Transportation, Other
Utilities Available Cable Available, Electricity Available, Sewer Available, Water Available
Waterfront Description None
View City
Roof Type Other
Street Surface Paved
Accessibility Accessible Entrance, Accessible Hallway(s)
Handicap Access Accessible Entrance, Accessible Hallway(s)
Porch None
Total Parking Spaces 1
Private Pool true
Building
Lot Description Other
Story One
Foundation None
Sewer Public Sewer
Water Public
Architectural Style Loft, Mid-Rise (up to 5 stories)
Level or Stories One
Structure Type Brick 4 Sides
New Construction No
Construction Status Resale
Schools
Elementary Schools Springdale Park
Middle Schools David T Howard
High Schools Midtown
Others
HOA Fee Include Insurance, Maintenance Structure, Maintenance Grounds, Security, Swim/Tennis
Senior Community no
Restrictions true
Tax ID 14 004900342638
Ownership Condominium
Acceptable Financing Cash, Conventional
Listing Terms Cash, Conventional
Financing no
Special Listing Condition None
Read Less
Want to know what your home might be worth? Contact us for a FREE valuation!

Our team is ready to help you sell your home for the highest possible price ASAP

Bought with Sloan & Company Real Estate, LLC






