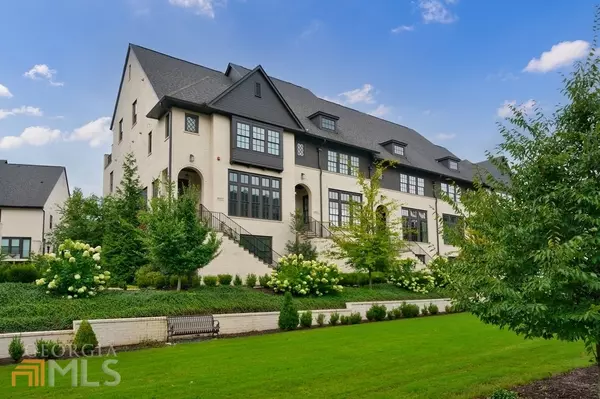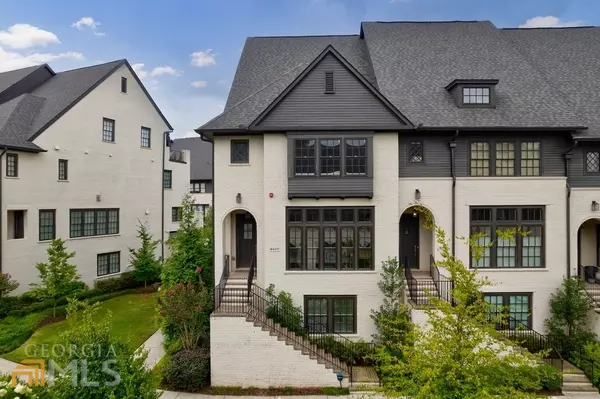Bought with Non-Mls Salesperson • Non-Mls Company
$1,000,000
$1,100,000
9.1%For more information regarding the value of a property, please contact us for a free consultation.
6417 Lucent LN Atlanta, GA 30328
4 Beds
4.5 Baths
3,924 SqFt
Key Details
Sold Price $1,000,000
Property Type Townhouse
Sub Type Townhouse
Listing Status Sold
Purchase Type For Sale
Square Footage 3,924 sqft
Price per Sqft $254
Subdivision Aria
MLS Listing ID 10084112
Sold Date 10/14/22
Style Brick 3 Side
Bedrooms 4
Full Baths 4
Half Baths 1
Construction Status Resale
HOA Fees $4,200
HOA Y/N Yes
Year Built 2017
Annual Tax Amount $5,893
Tax Year 2021
Lot Size 1,350 Sqft
Property Description
Welcome to coveted Aria West! This beautiful four-level, 4 bed, 4.5 bath end unit offers the sought after Traviata floorplan that overlooks beautifully manicured gardens and lush greenspace. Situated in a lovely community, this home is close to shops, restaurants, parks, and some of the cityCOs best private schools. Certain to be one of your favorite upgrades is the four-story elevator that services the entire living space. The open concept floor plan with 10CO ceilings create a functional, livable yet cozy home that is perfect for entertaining. Light abounds within this corner unit due to ample windows and French doors off the dining area that allow natural light to penetrate. The dining area offers enough space for 10-12 people and opens to one of two ample outdoor living spaces. The main level has warm hardwoods, fireside living room, a bedroom that is currently used as a home office, the fully upgraded all stainless chefCOs kitchen with an island that seats five comfortably, coffee bar, gas cooktop, microwave and oven and a half bath. The generous ownerCOs suite has enough space for a separate sitting area. The ensuite bath offers double vanities, a large walk-in shower, linen closet, walk-in closet with built-ins and ample storage. The spacious secondary bedroom with ensuite bath and laundry room with soaking sink complete this level of the home. The top level is currently used as a home theatre with a private full bath and access to private rooftop deck. The terrace level has a bedroom, full bath and living area for teens or guests. This home offers many upgrades- a showcase kitchen with upgraded cabinets, tile and granite, hardwoods throughout the main level and master suite, custom blinds- too much to list!
Location
State GA
County Fulton
Rooms
Basement Bath Finished, Daylight, Interior Entry, Finished, Full
Main Level Bedrooms 1
Interior
Interior Features Walk-In Closet(s)
Heating Central, Forced Air
Cooling Central Air
Flooring Hardwood, Carpet
Fireplaces Number 1
Fireplaces Type Living Room, Gas Starter, Gas Log
Exterior
Exterior Feature Garden
Garage Attached, Garage Door Opener, Garage, Side/Rear Entrance
Garage Spaces 2.0
Pool In Ground
Community Features Pool, Sidewalks, Street Lights, Walk To Public Transit, Walk To Schools, Walk To Shopping
Utilities Available Underground Utilities, Cable Available, Electricity Available, High Speed Internet, Natural Gas Available, Phone Available, Sewer Available, Water Available
Waterfront Description No Dock Or Boathouse
Roof Type Composition
Building
Story Three Or More
Foundation Slab
Sewer Public Sewer
Level or Stories Three Or More
Structure Type Garden
Construction Status Resale
Schools
Elementary Schools Woodland
Middle Schools Sandy Springs
High Schools North Springs
Others
Financing Cash
Read Less
Want to know what your home might be worth? Contact us for a FREE valuation!

Our team is ready to help you sell your home for the highest possible price ASAP

© 2024 Georgia Multiple Listing Service. All Rights Reserved.






