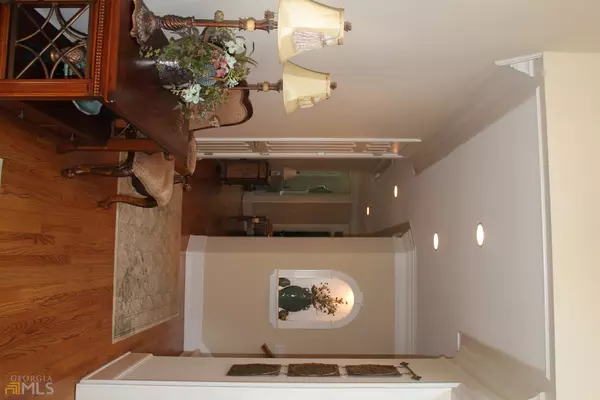$602,500
$625,000
3.6%For more information regarding the value of a property, please contact us for a free consultation.
7463 Portbury Park LN Suwanee, GA 30024
4 Beds
3.5 Baths
4,080 SqFt
Key Details
Sold Price $602,500
Property Type Townhouse
Sub Type Townhouse
Listing Status Sold
Purchase Type For Sale
Square Footage 4,080 sqft
Price per Sqft $147
Subdivision Weston
MLS Listing ID 10088732
Sold Date 10/18/22
Style Brick 4 Side,Traditional
Bedrooms 4
Full Baths 3
Half Baths 1
HOA Fees $5,160
HOA Y/N Yes
Originating Board Georgia MLS 2
Year Built 2006
Annual Tax Amount $5,305
Tax Year 2021
Lot Size 3,049 Sqft
Acres 0.07
Lot Dimensions 3049.2
Property Sub-Type Townhouse
Property Description
Showings begin on 9/8/2022. Spacious Fee Simple Townhome has master on main, 3 additional large bedrooms upstairs and a full basement stubbed & waiting your touch! Hardwoods on main, carpeting upstairs & on stairs, tile baths. This premier gated neighborhood is conveniently located just inside Forsyth County w/lower taxes & across the street from the City of Johns Creek & next door to St. Marlo Golf & Country Club! Shopping & restaurants are less than a mile away! Emory Johns Creek Hospital is 2 miles away! Property taxes reflect Forsyth senior discount.
Location
State GA
County Forsyth
Rooms
Basement Bath/Stubbed, Concrete, Daylight, Exterior Entry, Full, Interior Entry
Dining Room Seats 12+, Separate Room
Interior
Interior Features Bookcases, Double Vanity, High Ceilings, Master On Main Level, Separate Shower, Tile Bath, Entrance Foyer, Walk-In Closet(s)
Heating Central, Forced Air, Natural Gas, Zoned
Cooling Ceiling Fan(s), Central Air, Electric, Zoned
Flooring Carpet, Hardwood, Tile
Fireplaces Number 1
Fireplaces Type Factory Built, Family Room, Gas Log
Fireplace Yes
Appliance Cooktop, Dishwasher, Disposal, Gas Water Heater, Microwave, Oven, Refrigerator, Stainless Steel Appliance(s)
Laundry In Hall, Laundry Closet
Exterior
Exterior Feature Sprinkler System, Veranda
Parking Features Attached, Garage, Garage Door Opener, Kitchen Level, Off Street
Garage Spaces 4.0
Community Features Clubhouse, Fitness Center, Gated, Playground, Pool, Sidewalks, Street Lights, Tennis Court(s), Near Shopping
Utilities Available Cable Available, Electricity Available, High Speed Internet, Natural Gas Available, Phone Available, Sewer Available, Sewer Connected, Underground Utilities, Water Available
View Y/N Yes
View City
Roof Type Composition
Total Parking Spaces 4
Garage Yes
Private Pool No
Building
Lot Description Level, Zero Lot Line
Faces 141 North to right on McGinnis Ferry to just beyond stoplight at New Boyd/Technology Circle. Main entrance to neighborhood on left (north) side of McGinnis Ferry. If you get to St. Marlo when traveling east, make a U-turn and go west one block.
Foundation Slab
Sewer Public Sewer
Water Public
Structure Type Brick,Other
New Construction No
Schools
Elementary Schools Johns Creek
Middle Schools Riverwatch
High Schools Lambert
Others
HOA Fee Include Insurance,Maintenance Structure,Maintenance Grounds,Management Fee,Private Roads,Reserve Fund,Swimming,Tennis,Trash
Tax ID 163 180
Security Features Gated Community,Security System,Smoke Detector(s)
Acceptable Financing Cash, Conventional
Listing Terms Cash, Conventional
Special Listing Condition Resale
Read Less
Want to know what your home might be worth? Contact us for a FREE valuation!

Our team is ready to help you sell your home for the highest possible price ASAP

© 2025 Georgia Multiple Listing Service. All Rights Reserved.





