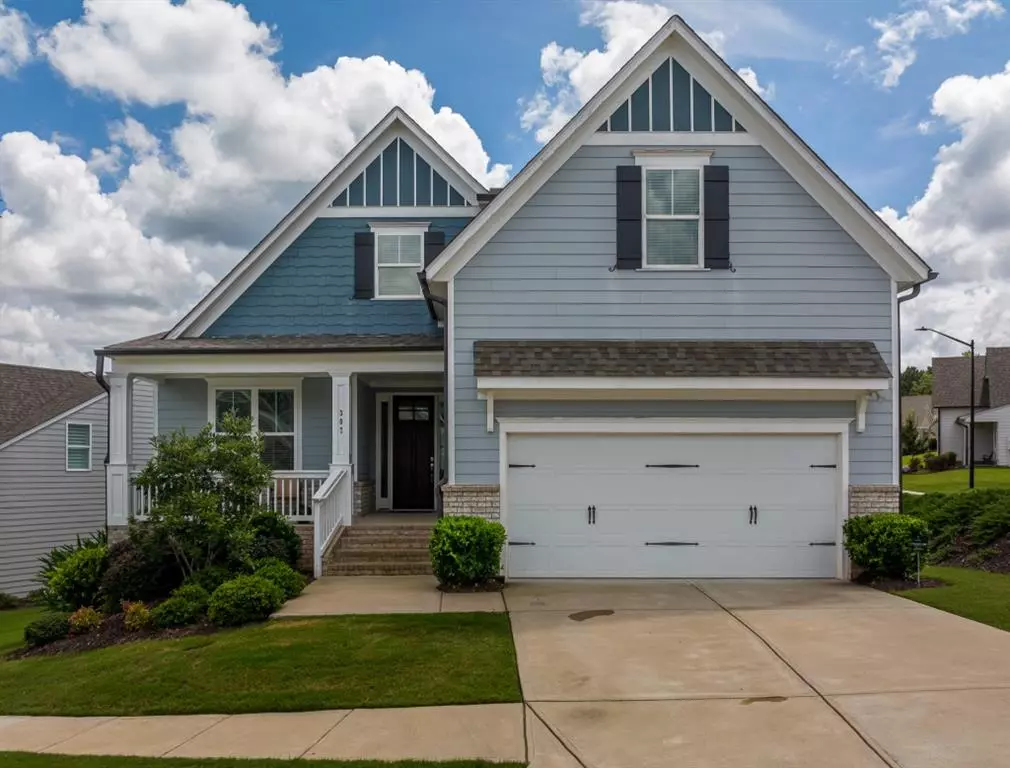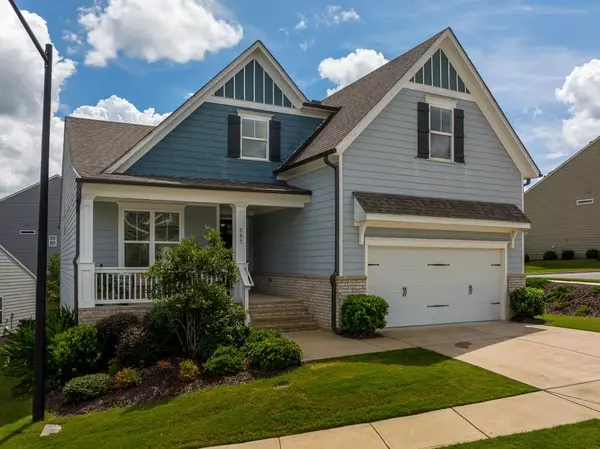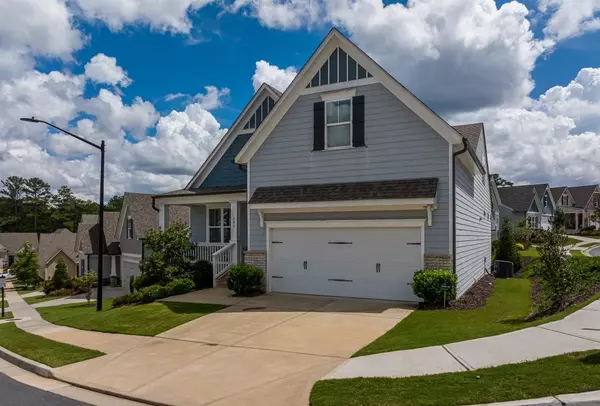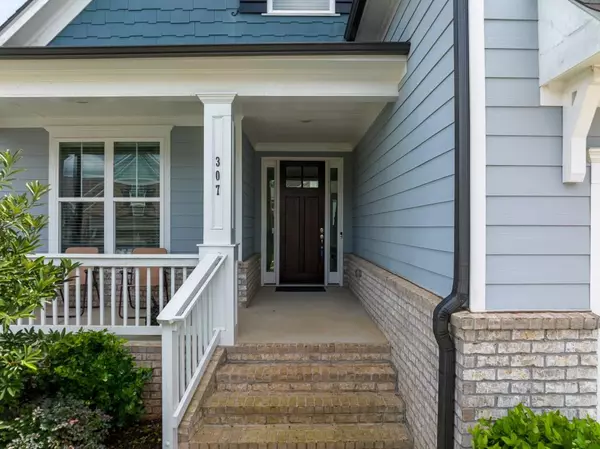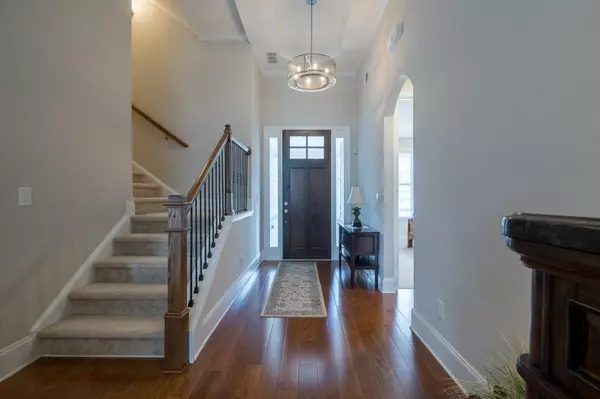$580,000
$595,000
2.5%For more information regarding the value of a property, please contact us for a free consultation.
307 Derrymore DR Woodstock, GA 30188
4 Beds
3 Baths
2,021 SqFt
Key Details
Sold Price $580,000
Property Type Single Family Home
Sub Type Single Family Residence
Listing Status Sold
Purchase Type For Sale
Square Footage 2,021 sqft
Price per Sqft $286
Subdivision The Villas At Mountain View
MLS Listing ID 7109834
Sold Date 10/28/22
Style Craftsman, Ranch
Bedrooms 4
Full Baths 3
Construction Status Resale
HOA Fees $660
HOA Y/N No
Year Built 2017
Annual Tax Amount $1,815
Tax Year 2021
Lot Size 8,363 Sqft
Acres 0.192
Property Description
WOW! Feel like royalty when you open the custom 8-foot front door to hardwood floors flowing throughout the living areas and 10-foot ceilings! The custom height doors are throughout the whole main floor! Bright, Open floor plan with main floor living. Kitchen has a huge granite island with a breakfast bar, drawers with soft close for pots & pans, and a double oven. Dining area has coffered ceilings & wainscotting. Screened in covered deck with skylights to enjoy your morning coffee or open the doors of entertaining. Owner's suite has cathedral ceilings & plenty of room for seating. Owner's bath has double vanities, high counters, large zero entry shower with large scale tile & bench seating. Another bed and bath downstairs. Upstairs are 2 bedrooms & a full bath that could be a teen suite, guest suite or home office. Mostly finished daylight basement offers 6 more rooms! All the drywall is up, and the HVAC is installed, stubbed for a bath! Ready for you to all your own trims and finishes! Covered patio off the basement is perfect for grilling! The neighborhood offers a saline pool, spacious clubhouse with a gym and yoga classes, bocce ball court, firepit & an active social community. This home is conveniently located near downtown Roswell & downtown Woodstock where you can enjoy shopping & dining! Pretty much everything is within 15 minutes of the house. Built by Award-Winning O'Dwyer Homes, Atlanta's ONLY local Energy Star Certified Builder. Spray Foam! This Green Home will average 20% savings in energy costs! Lawn maintenance & trash service covered by HOA. Active Adult Community. Don't miss this home!
Location
State GA
County Cherokee
Lake Name None
Rooms
Bedroom Description Master on Main, Oversized Master, Split Bedroom Plan
Other Rooms None
Basement Bath/Stubbed, Daylight, Exterior Entry, Full, Interior Entry
Main Level Bedrooms 2
Dining Room Separate Dining Room
Interior
Interior Features Cathedral Ceiling(s), Coffered Ceiling(s), Entrance Foyer 2 Story, High Ceilings 10 ft Main, Tray Ceiling(s), Walk-In Closet(s)
Heating Forced Air, Natural Gas
Cooling Ceiling Fan(s), Central Air
Flooring Carpet, Ceramic Tile, Hardwood, Vinyl
Fireplaces Number 1
Fireplaces Type Factory Built, Family Room, Gas Log, Gas Starter, Glass Doors
Window Features Insulated Windows
Appliance Dishwasher, Disposal, Double Oven, Electric Water Heater, Gas Cooktop, Microwave
Laundry Laundry Room, Main Level
Exterior
Exterior Feature Private Front Entry, Private Rear Entry
Parking Features Driveway, Garage, Garage Faces Front, Kitchen Level
Garage Spaces 2.0
Fence None
Pool None
Community Features Clubhouse, Fitness Center, Homeowners Assoc, Near Schools, Near Shopping, Pool, Sidewalks
Utilities Available Cable Available, Electricity Available, Natural Gas Available, Phone Available, Sewer Available, Underground Utilities, Water Available
Waterfront Description None
View Other
Roof Type Composition
Street Surface Paved
Accessibility Accessible Bedroom, Accessible Full Bath
Handicap Access Accessible Bedroom, Accessible Full Bath
Porch Covered, Front Porch, Patio, Screened
Total Parking Spaces 2
Building
Lot Description Back Yard, Corner Lot, Front Yard, Landscaped, Private
Story Two
Foundation Concrete Perimeter
Sewer Public Sewer
Water Public
Architectural Style Craftsman, Ranch
Level or Stories Two
Structure Type Cement Siding
New Construction No
Construction Status Resale
Schools
Elementary Schools Arnold Mill
Middle Schools Mill Creek
High Schools River Ridge
Others
HOA Fee Include Maintenance Grounds, Reserve Fund, Trash
Senior Community no
Restrictions true
Tax ID 15N30E 346
Ownership Fee Simple
Acceptable Financing Cash, Conventional
Listing Terms Cash, Conventional
Financing no
Special Listing Condition None
Read Less
Want to know what your home might be worth? Contact us for a FREE valuation!

Our team is ready to help you sell your home for the highest possible price ASAP

Bought with Coldwell Banker Realty

