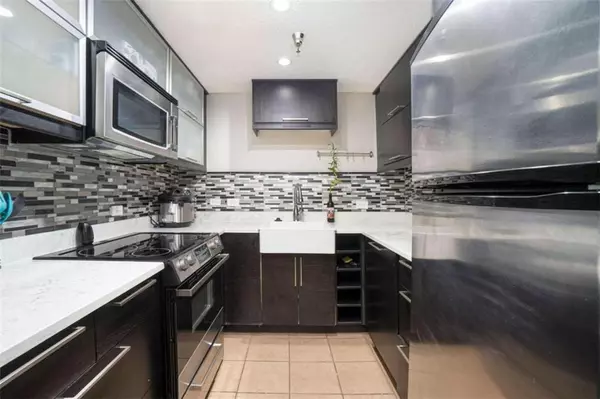$216,600
$219,000
1.1%For more information regarding the value of a property, please contact us for a free consultation.
375 NE Ralph McGill BLVD #1205 Atlanta, GA 30312
2 Beds
1 Bath
1,014 SqFt
Key Details
Sold Price $216,600
Property Type Condo
Sub Type Condominium
Listing Status Sold
Purchase Type For Sale
Square Footage 1,014 sqft
Price per Sqft $213
Subdivision City Heights
MLS Listing ID 7119173
Sold Date 12/20/22
Style High Rise (6 or more stories)
Bedrooms 2
Full Baths 1
Construction Status Resale
HOA Fees $505
HOA Y/N Yes
Year Built 1980
Annual Tax Amount $2,892
Tax Year 2021
Lot Size 1,001 Sqft
Acres 0.023
Property Description
Lovely 2bd/1bth condo in Old 4th Ward has Skyline breathtaking views of the city and mountains from your balcony and couch! Convenient to nightlife, Beltline, Downtown Atlanta, Midtown, Virginia Highlands, Little Five Points, Majors highways and much more. This 12th floor unit offers stainless steels appliances, farm style sink, granite countertops, nice backsplash, laminate/tile flooring, separate dinning area, spacious family room with more views of the city, master bedroom has barn style sliding door. The City Heights has 24-hrs concierge service, gated community, covered parking, guest parking, fitness center, pool, laundry room, pet friendly area, grill area, meeting room, bike storage and much more! Also the Refrigerator, Washer/dryer stay with this unit!
Location
State GA
County Fulton
Lake Name None
Rooms
Bedroom Description Master on Main
Other Rooms None
Basement None
Main Level Bedrooms 2
Dining Room Open Concept, Other
Interior
Interior Features High Ceilings 9 ft Lower, High Ceilings 9 ft Main, High Ceilings 9 ft Upper, High Speed Internet, Other, Walk-In Closet(s)
Heating Central, Electric
Cooling Ceiling Fan(s), Central Air
Flooring Ceramic Tile, Laminate
Fireplaces Type None
Window Features Skylight(s)
Appliance Dishwasher, Microwave, Other
Laundry In Kitchen, Main Level
Exterior
Exterior Feature Balcony
Garage Assigned, Garage, Parking Lot
Garage Spaces 1.0
Fence None
Pool None
Community Features Clubhouse, Fitness Center, Gated, Homeowners Assoc, Near Marta, Near Schools, Near Shopping, Pool, Sidewalks, Street Lights
Utilities Available Cable Available, Electricity Available, Underground Utilities
Waterfront Description None
View City, Mountain(s)
Roof Type Other
Street Surface Concrete, Paved
Accessibility None
Handicap Access None
Porch None
Total Parking Spaces 1
Building
Lot Description Other
Story One
Foundation Slab
Sewer Public Sewer
Water Public
Architectural Style High Rise (6 or more stories)
Level or Stories One
Structure Type Brick 4 Sides, Cement Siding, Concrete
New Construction No
Construction Status Resale
Schools
Elementary Schools Hope-Hill
Middle Schools David T Howard
High Schools Midtown
Others
HOA Fee Include Insurance, Maintenance Structure, Maintenance Grounds, Pest Control, Reserve Fund, Security, Termite, Trash
Senior Community no
Restrictions true
Tax ID 14 004600150943
Ownership Condominium
Financing yes
Special Listing Condition None
Read Less
Want to know what your home might be worth? Contact us for a FREE valuation!

Our team is ready to help you sell your home for the highest possible price ASAP

Bought with Keller Williams Realty Atl Partners






