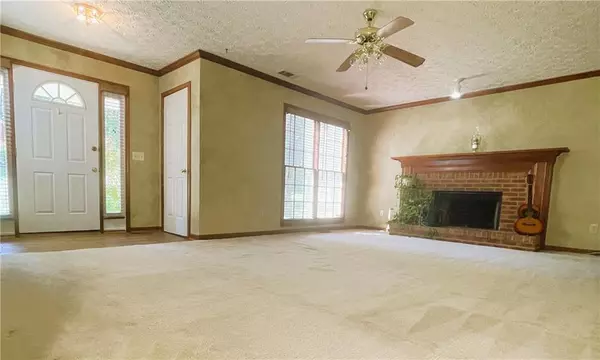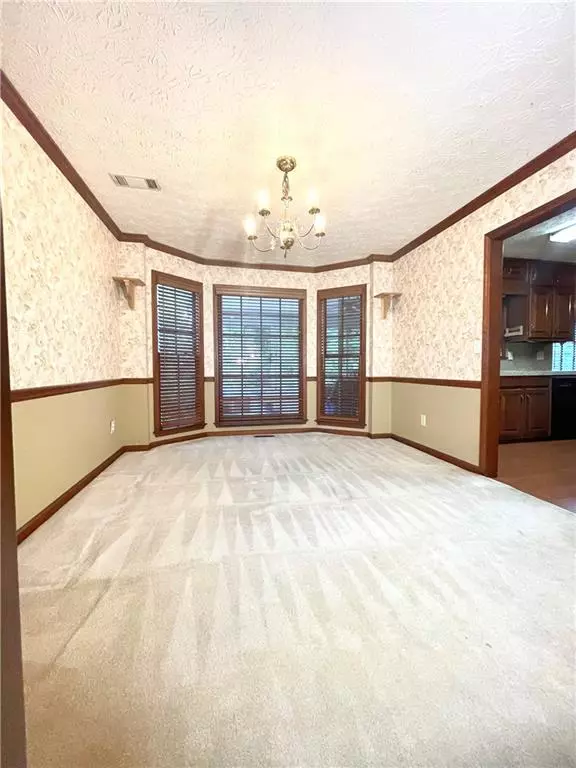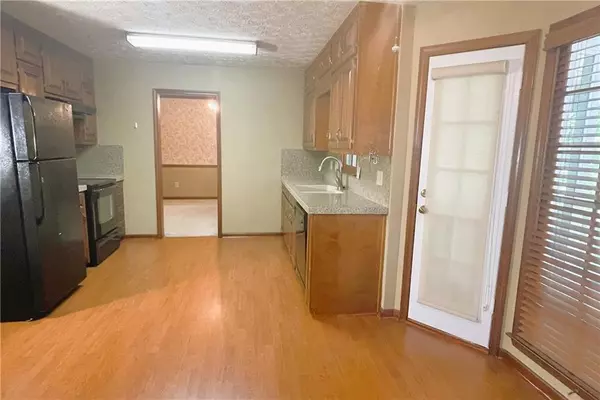$360,000
$375,000
4.0%For more information regarding the value of a property, please contact us for a free consultation.
2019 Hunters Branch CT Lawrenceville, GA 30043
5 Beds
2.5 Baths
2,728 SqFt
Key Details
Sold Price $360,000
Property Type Single Family Home
Sub Type Single Family Residence
Listing Status Sold
Purchase Type For Sale
Square Footage 2,728 sqft
Price per Sqft $131
Subdivision Huntcliff
MLS Listing ID 7117555
Sold Date 12/30/22
Style Traditional
Bedrooms 5
Full Baths 2
Half Baths 1
Construction Status Resale
HOA Fees $320
HOA Y/N Yes
Year Built 1989
Annual Tax Amount $3,105
Tax Year 2021
Lot Size 0.300 Acres
Acres 0.3
Property Description
Don't miss this...INSTANT EQUITY! Rare find in the Huntcliff community with a FULL FINISHED basement. Located in the top-rated Peachtree Ridge School district, this house is located close to everything: grocery stores, restaurants, entertainment and is only 3 miles from I-85. Come enjoy the serenity of an enclosed screened porch. There are 4 bedrooms and 2 full bathrooms located on the upper level. Half bath and laundry closet is located on the main level. The 5th bedroom is located in the basement. The roof was replaced 15 years ago, Water Heater was replaced in 2017. Granite countertops. There is a dog pin and storage shed located in the backyard. Sold As-is. Offering a 1-year home warranty with full list offer, Don't miss this gem!
Location
State GA
County Gwinnett
Lake Name None
Rooms
Bedroom Description None
Other Rooms Shed(s)
Basement Exterior Entry, Finished, Interior Entry
Dining Room Separate Dining Room
Interior
Interior Features Central Vacuum, Disappearing Attic Stairs, Double Vanity, Entrance Foyer, Tray Ceiling(s), Walk-In Closet(s)
Heating Central
Cooling Ceiling Fan(s), Central Air
Flooring Carpet, Ceramic Tile, Vinyl
Fireplaces Number 1
Fireplaces Type Gas Starter
Window Features Shutters
Appliance Dishwasher, Disposal, Electric Cooktop, Electric Oven, Electric Water Heater, Refrigerator
Laundry Main Level
Exterior
Exterior Feature Private Yard, Rear Stairs, Storage
Parking Features Attached, Driveway, On Street
Fence Back Yard
Pool None
Community Features Near Schools, Pool, Public Transportation, Tennis Court(s)
Utilities Available Cable Available, Electricity Available
Waterfront Description None
View Other
Roof Type Shingle
Street Surface Asphalt
Accessibility None
Handicap Access None
Porch Front Porch, Patio, Rear Porch
Total Parking Spaces 4
Building
Lot Description Back Yard, Front Yard
Story Two
Foundation See Remarks
Sewer Public Sewer
Water Public
Architectural Style Traditional
Level or Stories Two
Structure Type Brick Front, Shingle Siding
New Construction No
Construction Status Resale
Schools
Elementary Schools Jackson - Gwinnett
Middle Schools Northbrook
High Schools Peachtree Ridge
Others
HOA Fee Include Swim/Tennis
Senior Community no
Restrictions false
Tax ID R7085 340
Acceptable Financing Cash, Conventional
Listing Terms Cash, Conventional
Special Listing Condition None
Read Less
Want to know what your home might be worth? Contact us for a FREE valuation!

Our team is ready to help you sell your home for the highest possible price ASAP

Bought with Keller Williams Realty Atlanta Partners






