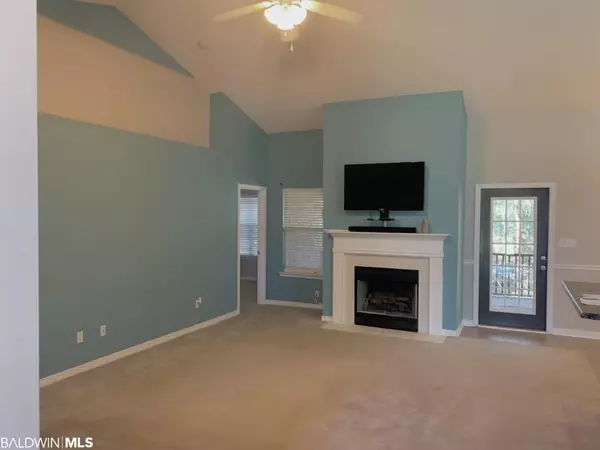$225,000
$233,000
3.4%For more information regarding the value of a property, please contact us for a free consultation.
7901 W Eagle Creek Drive Daphne, AL 36526
4 Beds
2 Baths
2,111 SqFt
Key Details
Sold Price $225,000
Property Type Single Family Home
Sub Type Traditional
Listing Status Sold
Purchase Type For Sale
Square Footage 2,111 sqft
Price per Sqft $106
Subdivision Eagle Creek
MLS Listing ID 303480
Sold Date 12/22/20
Style Traditional
Bedrooms 4
Full Baths 2
Construction Status Resale
HOA Fees $10/ann
Year Built 2005
Annual Tax Amount $845
Lot Size 0.710 Acres
Lot Dimensions 177.6' x 174.7' IRR
Property Description
Welcome Home! Spacious home in a great location! Sits on approximately 3/4 of an acre. Cul de sacs enclose the street. Split-floor plan has spacious Master Suite with tray ceiling and en-suite. Master Bath boasts garden tub, separate shower, double vanity, His/Her walk in closets. Cathedral ceilings accent the primary living areas; 10 ft ceilings in foyer, living, dining areas. Wood burning fireplace in Family Room. NEW hardwood laminate and blinds in foyer, living room and dining room. Raised counter tops in kitchen for bar-stool seating; loads of cabinet space and pantry. NEW HVAC unit (TRANE) 2017: NEW garage door mechanisms and keypad: 2019. Attic storage via garage. Dry creek bed borders back of the property. Sip morning coffee or unwind after a long day, on the covered back porch, overlooking a private, wooded, large backyard. Enjoy the cooler weather while you sit around the fire pit! Close to I-10, Mobile Bay, short drive to Mobile or Pensacola, shopping, restaurants, schools and our breathtaking beaches. Seller providing a Home Warranty. LISTING BROKER MAKES NO REPRESENTATION TO THE ACCURACY OF SQUARE FOOTAGE. BUYER TO VERIFY.
Location
State AL
County Baldwin
Area Daphne 2
Zoning Single Family Residence
Interior
Interior Features Ceiling Fan(s), En-Suite, High Ceilings, Internet, Split Bedroom Plan, Storage, Vaulted Ceiling(s)
Heating Heat Pump
Cooling Heat Pump, Ceiling Fan(s)
Flooring Carpet, Tile, Vinyl, Laminate
Fireplaces Number 1
Fireplaces Type Family Room
Fireplace Yes
Appliance Dishwasher, Disposal, Microwave, Electric Range, Refrigerator w/Ice Maker, Electric Water Heater
Laundry Main Level
Exterior
Garage Attached, Double Garage, Automatic Garage Door
Garage Spaces 2.0
Community Features None
Utilities Available Underground Utilities, Daphne Utilities, Riviera Utilities, Cable Connected
Waterfront Description No Waterfront
View Y/N Yes
View Other-See Remarks, Wooded
Roof Type Composition
Garage Yes
Building
Lot Description Less than 1 acre, Irregular Lot, Few Trees
Story 1
Foundation Slab
Sewer Public Sewer
Water Public
Architectural Style Traditional
New Construction No
Construction Status Resale
Schools
Elementary Schools Daphne East Elementary
Middle Schools Daphne Middle
High Schools Daphne High
Others
Pets Allowed More Than 2 Pets Allowed
HOA Fee Include Association Management
Ownership Whole/Full
Read Less
Want to know what your home might be worth? Contact us for a FREE valuation!

Our team is ready to help you sell your home for the highest possible price ASAP
Bought with Nichols Real Estate






