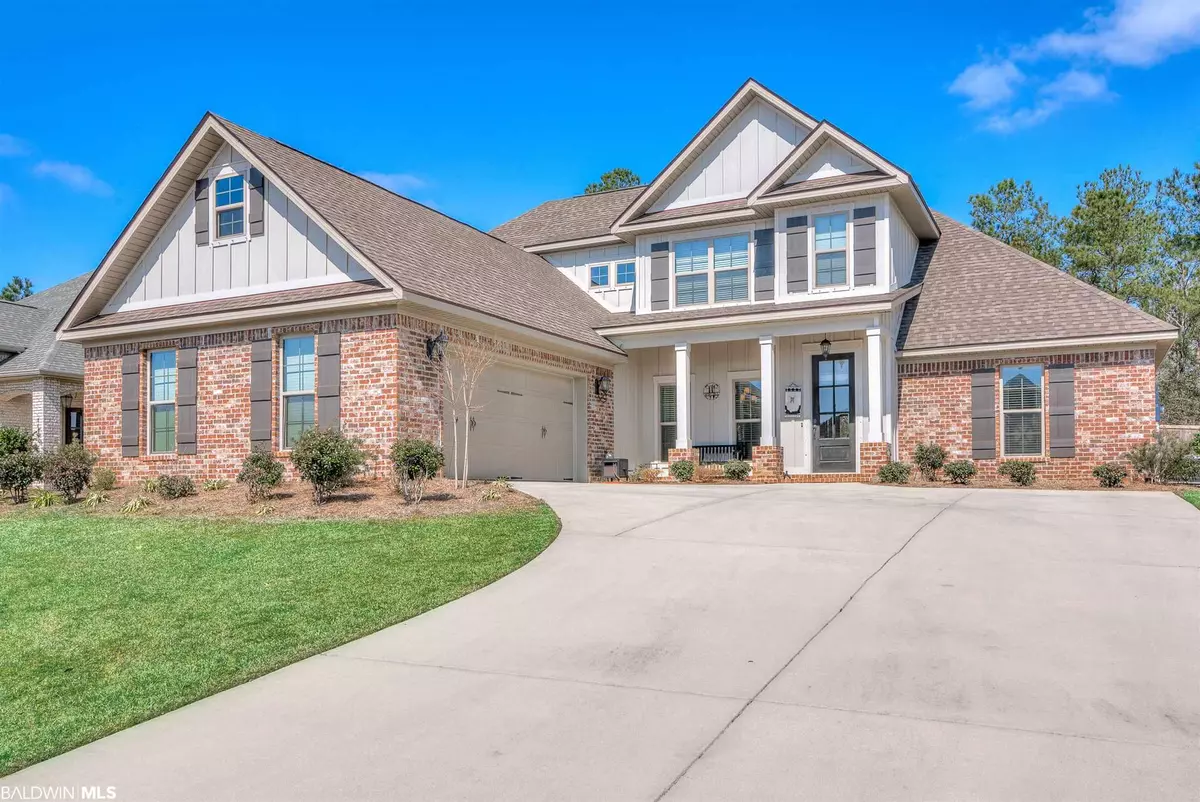$420,000
$420,000
For more information regarding the value of a property, please contact us for a free consultation.
8837 Rosedown Lane Daphne, AL 36526
4 Beds
3 Baths
2,824 SqFt
Key Details
Sold Price $420,000
Property Type Single Family Home
Sub Type Craftsman
Listing Status Sold
Purchase Type For Sale
Square Footage 2,824 sqft
Price per Sqft $148
Subdivision French Settlement
MLS Listing ID 310188
Sold Date 04/09/21
Style Craftsman
Bedrooms 4
Full Baths 3
Construction Status Resale
HOA Fees $41/mo
Year Built 2017
Annual Tax Amount $1,537
Lot Size 0.331 Acres
Lot Dimensions 90 x 160
Property Description
Better than new! A triple mint home without the waiting and hassle of construction. The charming Arlington plan by Truland Homes features 4 bedrooms, 3 baths in 2,772 square feet without an inch of wasted space. Gorgeous open concept floor plan with crown molding throughout the main living area, hardwood floors in the foyer, dining room, and great room. A fabulous light-filled kitchen full of features like granite countertops, painted cabinets, center island, large walk-in pantry, and stainless-steel appliances! The master bedroom has a trey ceiling, hardwood floors, recessed lighting, and a large en-suite bath with a soaking tub, tile shower, dual vanities, and a large walk-in closet. Across the main level are an additional bedroom and full bath. Upstairs you will find a desk area with shelving, two spacious bedrooms, and a full bath. This home is Gold Fortified, energy-efficient, and has an irrigation system to help you keep a luscious green lawn.
Location
State AL
County Baldwin
Area Daphne 2
Zoning Single Family Residence
Interior
Interior Features Ceiling Fan(s), High Ceilings, Internet, Split Bedroom Plan
Heating Electric, Central
Cooling Central Electric (Cool), Ceiling Fan(s), SEER 14
Flooring Carpet, Tile, Wood
Fireplaces Number 1
Fireplaces Type Gas Log
Fireplace Yes
Appliance Dishwasher, Disposal, Microwave, Gas Range, Electric Water Heater, ENERGY STAR Qualified Appliances
Exterior
Exterior Feature Irrigation Sprinkler
Garage Attached, Double Garage, Automatic Garage Door
Fence Fenced
Pool Community, Association
Community Features Clubhouse, Pool - Outdoor
Utilities Available Cable Available, Natural Gas Connected, Underground Utilities, Daphne Utilities, Riviera Utilities, Cable Connected
Waterfront No
Waterfront Description No Waterfront
View Y/N Yes
View Southern View
Roof Type Composition,Ridge Vent
Garage Yes
Building
Lot Description Less than 1 acre, Subdivision
Story 1
Foundation Slab
Sewer Grinder Pump
Water Public, Belforest Water
Architectural Style Craftsman
New Construction No
Construction Status Resale
Schools
Elementary Schools Daphne Elementary
High Schools Daphne High
Others
HOA Fee Include Association Management,Common Area Insurance,Maintenance Grounds,Reserve Funds,Pool
Ownership Whole/Full
Read Less
Want to know what your home might be worth? Contact us for a FREE valuation!

Our team is ready to help you sell your home for the highest possible price ASAP
Bought with Non Member Office






