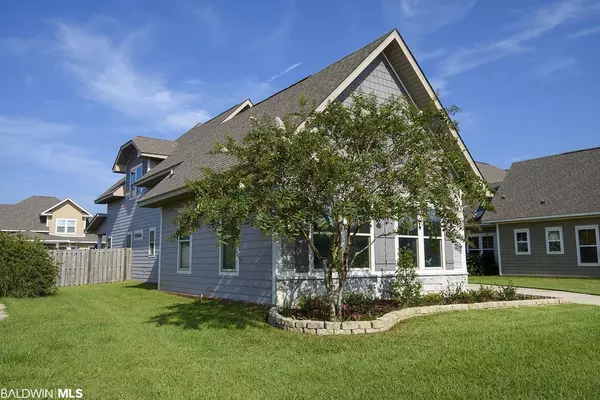$438,000
$430,000
1.9%For more information regarding the value of a property, please contact us for a free consultation.
24549 Alex Court Daphne, AL 36526
3 Beds
3 Baths
2,806 SqFt
Key Details
Sold Price $438,000
Property Type Single Family Home
Sub Type Craftsman
Listing Status Sold
Purchase Type For Sale
Square Footage 2,806 sqft
Price per Sqft $156
Subdivision Bellaton
MLS Listing ID 319116
Sold Date 11/18/21
Style Craftsman
Bedrooms 3
Full Baths 2
Half Baths 1
Construction Status Resale
HOA Fees $91/ann
Year Built 2014
Annual Tax Amount $1,484
Lot Size 9,448 Sqft
Lot Dimensions 67 x 141
Property Description
COME SEE THIS BELLATON BEAUTY IN DAPHNE, AL! This Emerald Home offers Gold Fortification that could save up to 50% on Homeowner’s Insurance. Enjoy the neighborhood amenities such as the multiple fishing ponds, common areas, and resort-style pool just across the street. The large master suite boasts coffered ceilings, a large bathroom with a walk-in tile shower, garden tub, and giant closet with wood shelving. Bedrooms 2 and 3 are upstairs sharing a Jack- and-Jill bathroom and large loft/entertainment area. Upstairs has carpet. Hardwood floors downstairs flow into the open kitchen with granite countertops, large island, nice pantry, and plenty of cabinet storage. The great room has a beautiful stone fireplace with coffered ceilings. The office has French doors. A 1/2 bath is downstairs as well as the perfectly sized laundry room. 10 foot ceilings, 8 foot doors, crown molding, covered porches, wood ceiling on back porch, fenced backyard, floored attic storage, termite bond, and irrigation system are just a few of the many amenities this home has to offer.
Location
State AL
County Baldwin
Area Daphne 2
Zoning Single Family Residence,Within Corp Limits
Interior
Heating Heat Pump
Cooling Heat Pump, Ceiling Fan(s), SEER 14
Flooring Carpet, Tile, Wood
Fireplaces Number 1
Fireplaces Type Gas Log
Fireplace Yes
Appliance Dishwasher, Disposal, Double Oven, Microwave, Electric Range, Refrigerator w/Ice Maker, Cooktop
Laundry Main Level
Exterior
Exterior Feature Termite Contract
Garage Attached, Double Garage, Automatic Garage Door
Garage Spaces 2.0
Fence Fenced
Pool Community
Community Features BBQ Area, Clubhouse, Pool - Outdoor
Utilities Available Natural Gas Connected, Underground Utilities
Waterfront No
Waterfront Description No Waterfront
View Y/N No
View None/Not Applicable
Roof Type Dimensional,Ridge Vent
Garage Yes
Building
Lot Description Cul-De-Sac, Level, Subdivision
Story 1
Sewer Public Sewer
Water Public
Architectural Style Craftsman
New Construction No
Construction Status Resale
Schools
Elementary Schools Daphne East Elementary
High Schools Daphne High
Others
Pets Allowed More Than 2 Pets Allowed
HOA Fee Include Association Management
Ownership Whole/Full
Read Less
Want to know what your home might be worth? Contact us for a FREE valuation!

Our team is ready to help you sell your home for the highest possible price ASAP
Bought with eXp Realty Southern Branch






