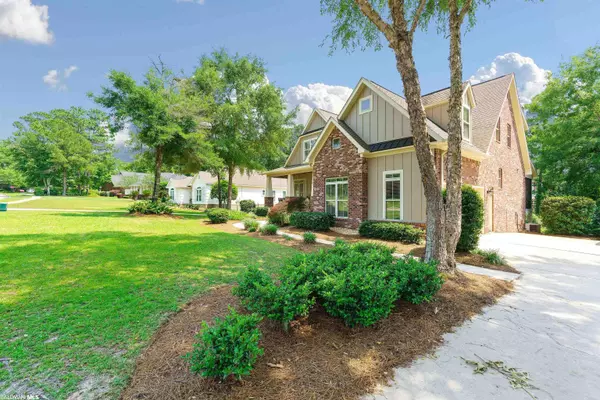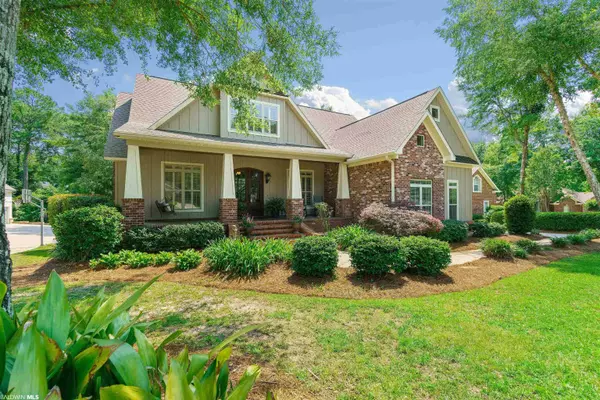$750,000
$750,000
For more information regarding the value of a property, please contact us for a free consultation.
8702 Hickory Court Daphne, AL 36527
5 Beds
5 Baths
4,500 SqFt
Key Details
Sold Price $750,000
Property Type Single Family Home
Sub Type Craftsman
Listing Status Sold
Purchase Type For Sale
Square Footage 4,500 sqft
Price per Sqft $166
Subdivision Timbercreek
MLS Listing ID 332269
Sold Date 07/25/22
Style Craftsman
Bedrooms 5
Full Baths 4
Half Baths 1
Construction Status Resale
HOA Fees $83/ann
Year Built 2008
Annual Tax Amount $2,360
Lot Size 0.546 Acres
Lot Dimensions 90 x 264.5
Property Description
Beautiful custom built craftsman, on a desirable street in the highly sought after Timbercreek Community. Notice the curb appeal as you pull into the drive. Enjoy your morning coffee in the swing on your welcoming front porch. As you walk inside you will immediately feel at home! The main level boasts a spacious master suite, kitchen and separate dining room. Outside you will enjoy a screened in porch, overlooking the peaceful backyard. Walk upstairs to find bedrooms 2, 3 and 4. With 2 bathrooms and a large bonus room, there is plenty of room for everyone! Don't forget to checkout the walkout basement. With high ceilings, and beautiful trim work, you won't even realize you are in the basement. Here you will find the 5th bedroom, and 4th bathroom along with a kitchenette and dining room. This would make a perfect mother-in-law suite or teenage hangout.... possibilities are endless! Let your imagination run wild! All with Timbercreek amenities... schedule your showing today before its too late!
Location
State AL
County Baldwin
Area Daphne 2
Rooms
Basement Walk-Out Access, Finished
Interior
Interior Features Breakfast Bar, Eat-in Kitchen, Bonus Room, Family Room, Entrance Foyer, Living Room, Ceiling Fan(s), En-Suite, High Ceilings, Storage, Wet Bar
Heating Central
Cooling Heat Pump, Ceiling Fan(s), SEER 14
Flooring Carpet, Tile, Wood
Fireplaces Number 1
Fireplaces Type Gas Log
Fireplace Yes
Appliance Dishwasher, Disposal, Convection Oven, Microwave, Gas Range, Refrigerator w/Ice Maker, Trash Compactor, Wine Cooler, Cooktop, Tankless Water Heater
Laundry Main Level, Inside
Exterior
Exterior Feature Irrigation Sprinkler, Termite Contract
Garage Double Garage, Side Entrance, Automatic Garage Door
Pool Community, Association
Community Features BBQ Area, Clubhouse, Fitness Center, Gazebo, Pool - Outdoor, Tennis Court(s), Golf
Utilities Available Daphne Utilities, Fairhope Utilities, Riviera Utilities
Waterfront Description No Waterfront
View Y/N Yes
View Wooded
Roof Type Composition
Garage Yes
Building
Lot Description Less than 1 acre
Foundation Slab, Walk-Out
Architectural Style Craftsman
New Construction No
Construction Status Resale
Schools
Elementary Schools Rockwell Elementary
Middle Schools Spanish Fort Middle
High Schools Spanish Fort High
Others
Pets Allowed More Than 2 Pets Allowed
HOA Fee Include Association Management,Maintenance Grounds,Recreational Facilities,Clubhouse,Pool
Ownership Whole/Full
Read Less
Want to know what your home might be worth? Contact us for a FREE valuation!

Our team is ready to help you sell your home for the highest possible price ASAP
Bought with Coldwell Banker Reehl Prop Fairhope






