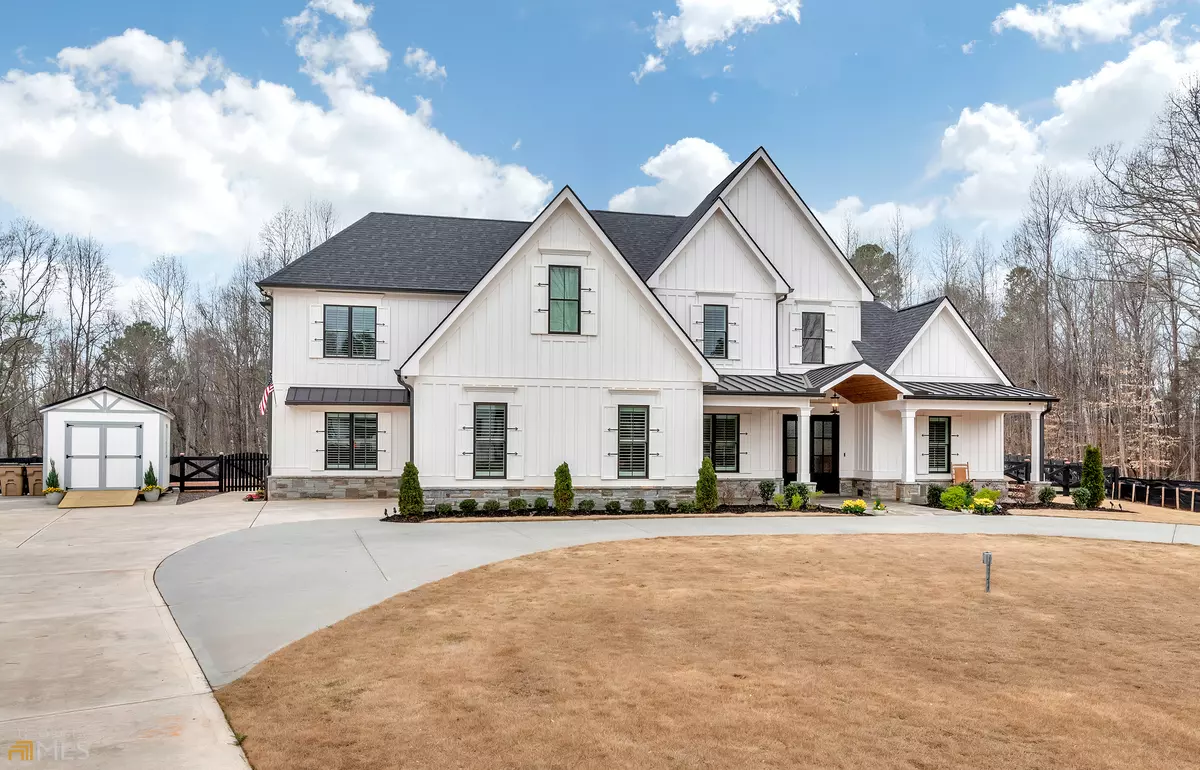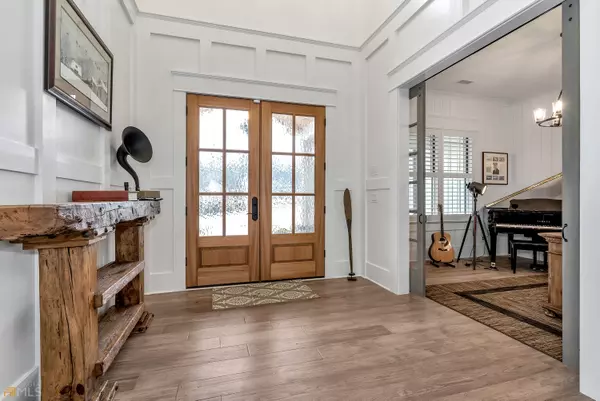Bought with Mary Gasparini • Drake Realty, Inc.
$1,300,000
$1,390,000
6.5%For more information regarding the value of a property, please contact us for a free consultation.
8070 Bethel RD Gainesville, GA 30506
6 Beds
4.5 Baths
5,292 SqFt
Key Details
Sold Price $1,300,000
Property Type Single Family Home
Sub Type Single Family Residence
Listing Status Sold
Purchase Type For Sale
Square Footage 5,292 sqft
Price per Sqft $245
Subdivision Taylor Farms
MLS Listing ID 10136216
Sold Date 05/04/23
Style Other
Bedrooms 6
Full Baths 4
Half Baths 1
Construction Status Resale
HOA Y/N No
Year Built 2021
Annual Tax Amount $8,836
Tax Year 2022
Lot Size 0.720 Acres
Property Description
Welcome home! This house stuns in every aspect. Located in a private enclave of six lots featuring custom built estate-style homes right around the corner from Lake Lanier. This home impresses from the moment you walk in with soaring ceilings and resounding attention apparent in every detail. The abundance of natural light that pours in truly showcases the spaciousness and refined taste found throughout the home that mixes modern elegance and southern charm in unmatched fashion. The craftsmanship and attention to detail found in this home is truly one of a kind. The main floor features a vaulted foyer, grand living area, gourmet kitchen, dining area, office, master suite, guest master suite, laundry room, garage, indoor/outdoor patio, half bath and more. Extra attention and design were placed on the main floor owners suite featuring an owners closet and spa style bath that are awe-inspiring. The chefs kitchen includes a massive entertainers island, hidden walk-in pantry, 48-inch gas range with double oven, and so much more. Upstairs you will find 3 additional bedrooms and 2 full bathrooms. There is also an additional full 4th bedroom on the second floor that is currently being utilized as a home gymnasium along with a huge bonus room that has been professionally transitioned into a home theatre. Behind a full wall of panoramic glass doors in the living room you will find an enclosed patio featuring a gas burning fireplace and vaulted ceilings. The back yard is large, fully fenced in, and provides a picture perfect setting for year round enjoyment. The swimming pool features pebble tec technology, a jacuzzi, tanning ledge, deep end, and more. There are slabs poured already for a future pool house and an additional two car detached garage. The property features a sophisticated camera/security system, cat 5 wiring, elegant exterior lighting, plantation shutters throughout and honestly just way too many features and upgrades to list. Come take it all in for yourself!
Location
State GA
County Forsyth
Rooms
Basement None
Main Level Bedrooms 2
Interior
Interior Features Beamed Ceilings, Bookcases, Double Vanity, High Ceilings, In-Law Floorplan, Master On Main Level, Tile Bath, Two Story Foyer, Vaulted Ceiling(s), Walk-In Closet(s)
Heating Natural Gas
Cooling Central Air
Flooring Tile
Fireplaces Number 2
Fireplaces Type Gas Log, Gas Starter, Masonry, Outside
Exterior
Garage Garage
Pool In Ground
Community Features None
Utilities Available Underground Utilities
Roof Type Composition
Building
Story Two
Sewer Septic Tank
Level or Stories Two
Construction Status Resale
Schools
Elementary Schools Chattahoochee
Middle Schools Little Mill
High Schools North Forsyth
Read Less
Want to know what your home might be worth? Contact us for a FREE valuation!

Our team is ready to help you sell your home for the highest possible price ASAP

© 2024 Georgia Multiple Listing Service. All Rights Reserved.






