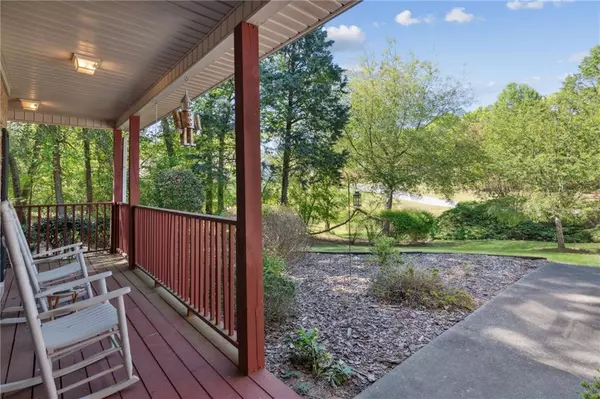$405,000
$405,000
For more information regarding the value of a property, please contact us for a free consultation.
7575 Golden Sands DR Cumming, GA 30041
3 Beds
2 Baths
2,056 SqFt
Key Details
Sold Price $405,000
Property Type Single Family Home
Sub Type Single Family Residence
Listing Status Sold
Purchase Type For Sale
Square Footage 2,056 sqft
Price per Sqft $196
Subdivision Bridgeport At Young Deer Harbour
MLS Listing ID 7202896
Sold Date 05/05/23
Style Ranch,Traditional
Bedrooms 3
Full Baths 2
Construction Status Resale
HOA Fees $700
HOA Y/N Yes
Originating Board First Multiple Listing Service
Year Built 1998
Annual Tax Amount $475
Tax Year 2022
Lot Size 0.760 Acres
Acres 0.76
Property Description
First time on the market!!! Located in the highly desirable Bridgeport at Young Deer Harbour neighborhood, you'll find this beautifully maintained property featuring a Main Level Master Suite with Sitting Room, Great Room with Hardwood Floors and Fireplace, Separate Dining Room, Cook's Kitchen, Informal Dining Area, Breakfast Bar, two Guest Bedrooms, a Second Full Bath and separate Laundry Room. The large Bonus Room above the Garage is ideal for use as a Family Room, Office, Playroom or Craft Room. Positioned perfectly on the .76 acre wooded and landscaped lot, with a completely fenced backyard, an ideal natural setting has been created to observe the amazing variety of birds that visit each day. This is truly a bird lover's paradise. There's also a patio for outdoor entertaining, and plenty of room for gardening,children to play and pets to roam. The very reasonable Homeowners Annual Fee entitles residents full access to the Clubhouse, Swimming Pool, Tennis Courts, Walking Trail and Community Dock in the adjacent Young Deer Harbour neighborhood. You won't find two more perfectly sized family oriented Swim/Tennis Communities in Forsyth County. Come for a look, I think you'll be very pleased with what you find.
Location
State GA
County Forsyth
Lake Name None
Rooms
Bedroom Description Master on Main,Sitting Room,Split Bedroom Plan
Other Rooms None
Basement None
Main Level Bedrooms 3
Dining Room Separate Dining Room
Interior
Interior Features Cathedral Ceiling(s), Disappearing Attic Stairs, Double Vanity, Entrance Foyer 2 Story, High Ceilings 9 ft Main, His and Hers Closets
Heating Central, Forced Air, Natural Gas, Zoned
Cooling Ceiling Fan(s), Zoned
Flooring Carpet, Ceramic Tile, Hardwood, Other
Fireplaces Number 1
Fireplaces Type Factory Built, Great Room
Window Features Double Pane Windows,Insulated Windows,Plantation Shutters
Appliance Dishwasher, Disposal, Dryer, Gas Range, Microwave, Range Hood, Refrigerator, Self Cleaning Oven, Washer
Laundry Main Level
Exterior
Exterior Feature Private Front Entry, Private Yard, Rain Gutters
Garage Garage, Garage Door Opener, Kitchen Level, Level Driveway
Garage Spaces 2.0
Fence Back Yard
Pool None
Community Features Clubhouse, Pool, Tennis Court(s)
Utilities Available Cable Available, Electricity Available, Natural Gas Available, Underground Utilities
Waterfront Description None
View Trees/Woods
Roof Type Composition
Street Surface Paved
Accessibility None
Handicap Access None
Porch Patio
Private Pool false
Building
Lot Description Back Yard, Front Yard, Landscaped, Level, Private, Wooded
Story One
Foundation Slab
Sewer Septic Tank
Water Public
Architectural Style Ranch, Traditional
Level or Stories One
Structure Type Brick Front,Frame,Vinyl Siding
New Construction No
Construction Status Resale
Schools
Elementary Schools Chattahoochee - Forsyth
Middle Schools Little Mill
High Schools Forsyth - Other
Others
HOA Fee Include Swim/Tennis
Senior Community no
Restrictions false
Tax ID 260 156
Ownership Fee Simple
Acceptable Financing Cash, Conventional, VA Loan
Listing Terms Cash, Conventional, VA Loan
Financing no
Special Listing Condition None
Read Less
Want to know what your home might be worth? Contact us for a FREE valuation!

Our team is ready to help you sell your home for the highest possible price ASAP

Bought with HomeSmart






