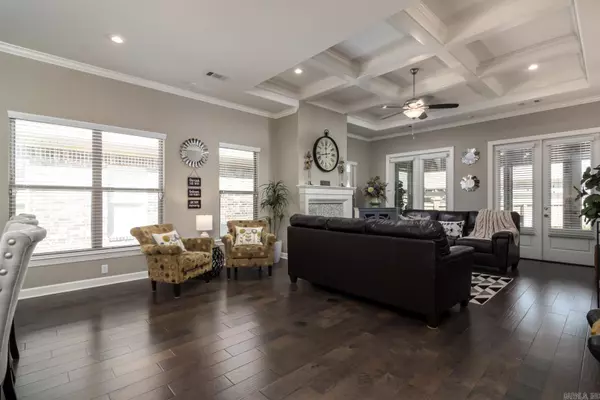$415,000
$415,000
For more information regarding the value of a property, please contact us for a free consultation.
39 Wildwood Place Circle Little Rock, AR 72223
3 Beds
2 Baths
2,105 SqFt
Key Details
Sold Price $415,000
Property Type Single Family Home
Sub Type Detached
Listing Status Sold
Purchase Type For Sale
Square Footage 2,105 sqft
Price per Sqft $197
Subdivision Wildwood Place
MLS Listing ID 23006349
Sold Date 06/16/23
Style Traditional
Bedrooms 3
Full Baths 2
Condo Fees $450
HOA Fees $450
Year Built 2016
Annual Tax Amount $3,432
Lot Size 5,662 Sqft
Acres 0.13
Property Description
Beautiful custom built home by Kevin Keathley that has been meticulously cared for within the Wildwood Place neighborhood! This one-story home offers darling curb appeal with lush landscaping and a covered front porch. The wooden front door opens to the formal dining room adjacent to the kitchen. The kitchen is open to the great room with fireplace and incredible natural light. A sun room is located on the rear of the home creating a beautiful place to read or watch television. Primary bedroom suite with walk-in shower and soak tub. Two guest bedrooms and a hall bathroom are privately located. Additional features include a two-car garage accessed in the rear, hardwood floors throughout the main areas, sprinkler system, no maintenance backyard!
Location
State AR
County Pulaski
Area Pulaski County West
Rooms
Other Rooms Great Room, Sun Room, Laundry
Basement None
Dining Room Separate Dining Room, Breakfast Bar
Kitchen Free-Standing Stove, Microwave, Gas Range, Dishwasher, Disposal, Refrigerator-Stays
Interior
Interior Features Washer Connection, Dryer Connection-Electric, Water Heater-Gas, Smoke Detector(s), Security System, Window Treatments, Walk-In Closet(s), Ceiling Fan(s), Walk-in Shower, Breakfast Bar, Video Surveillance, Kit Counter- Granite Slab
Heating Central Cool-Electric, Central Heat-Gas
Flooring Carpet, Wood, Tile
Fireplaces Type Gas Starter, Gas Logs Present
Equipment Free-Standing Stove, Microwave, Gas Range, Dishwasher, Disposal, Refrigerator-Stays
Exterior
Exterior Feature Brick
Garage Garage, Two Car, Auto Door Opener, Rear Entry
Utilities Available Sewer-Public, Water-Public, Gas-Natural, All Underground
Amenities Available Swimming Pool(s), Playground, Mandatory Fee
Roof Type Architectural Shingle
Building
Lot Description Level, In Subdivision
Story One Story
Foundation Slab
New Construction No
Read Less
Want to know what your home might be worth? Contact us for a FREE valuation!

Our team is ready to help you sell your home for the highest possible price ASAP
Bought with McLellan & Associates Real Estate Group






