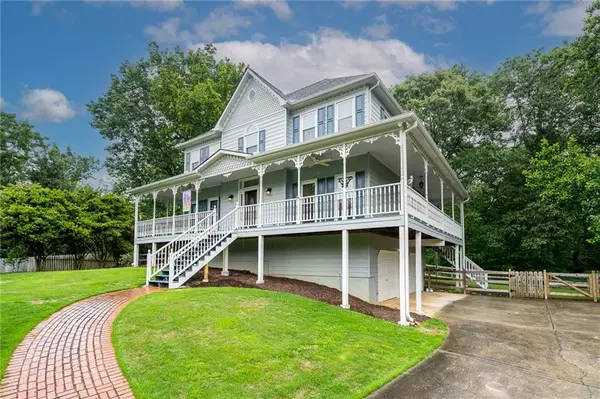$534,900
$529,900
0.9%For more information regarding the value of a property, please contact us for a free consultation.
302 Eagle Ridge CT Canton, GA 30114
4 Beds
2.5 Baths
3,171 SqFt
Key Details
Sold Price $534,900
Property Type Single Family Home
Sub Type Single Family Residence
Listing Status Sold
Purchase Type For Sale
Square Footage 3,171 sqft
Price per Sqft $168
Subdivision Eagle Ridge
MLS Listing ID 7221285
Sold Date 06/20/23
Style Victorian
Bedrooms 4
Full Baths 2
Half Baths 1
Construction Status Updated/Remodeled
HOA Y/N No
Originating Board First Multiple Listing Service
Year Built 1995
Annual Tax Amount $1,172
Tax Year 2022
Lot Size 1.122 Acres
Acres 1.1223
Property Description
Beautifully renovated, cul-de-sac home on 1.12 acres!! Large, bright kitchen and island with luxury appliances (GE Café fridge stays!), granite countertops, lots of cabinets and pantry for storage. Open floor plan leads to family room with a cozy fireplace and 11x14 sunroom with skylights and designer, herringbone tile. Hardwood floors throughout rest of home. Walk out to your huge, wrap around porch and enjoy privacy or entertaining! All interior and exterior paint done after 2019. Upstairs leads you to 2 bedrooms, hall bath with granite counters, laundry room, and private master suite with trey ceilings and His-and-Hers closets (closet systems in all 3 upstairs bedrooms). Master bath boasts modern updates with large shower, matte black fixtures, soaker tub, and his and her vanity with granite countertops. Brand new toilets in all 3 bathrooms. In the basement, you'll find a flex room, bedroom and 2 car garage. Efficient home with newer HVAC, windows, new attic insulation and hardi siding. Near shopping, schools, restaurants, nature trails and more! Come see this immaculate home today!
Location
State GA
County Cherokee
Lake Name None
Rooms
Bedroom Description None
Other Rooms None
Basement Driveway Access, Exterior Entry, Finished, Interior Entry
Dining Room Open Concept, Separate Dining Room
Interior
Interior Features Crown Molding, Disappearing Attic Stairs, Double Vanity, High Ceilings 9 ft Lower, Tray Ceiling(s), Walk-In Closet(s)
Heating Central
Cooling Ceiling Fan(s), Central Air
Flooring Ceramic Tile, Hardwood
Fireplaces Number 1
Fireplaces Type Decorative, Family Room, Gas Starter, Living Room, Masonry
Window Features Double Pane Windows, Insulated Windows, Skylight(s)
Appliance Dishwasher, Disposal, Gas Range, Microwave, Range Hood, Refrigerator
Laundry In Hall, Laundry Room, Upper Level
Exterior
Exterior Feature Private Front Entry, Private Rear Entry, Private Yard, Rear Stairs
Garage Attached, Drive Under Main Level, Garage, Garage Door Opener, Garage Faces Side
Garage Spaces 2.0
Fence Back Yard, Fenced
Pool None
Community Features Near Schools, Near Shopping, Near Trails/Greenway
Utilities Available Cable Available, Electricity Available, Natural Gas Available, Phone Available, Sewer Available, Underground Utilities, Water Available
Waterfront Description None
View Trees/Woods
Roof Type Composition, Shingle
Street Surface Paved
Accessibility None
Handicap Access None
Porch Covered, Deck, Front Porch, Patio, Rear Porch, Side Porch, Wrap Around
Private Pool false
Building
Lot Description Back Yard
Story Three Or More
Foundation Block
Sewer Septic Tank
Water Public
Architectural Style Victorian
Level or Stories Three Or More
Structure Type HardiPlank Type
New Construction No
Construction Status Updated/Remodeled
Schools
Elementary Schools Sixes
Middle Schools Freedom - Cherokee
High Schools Woodstock
Others
Senior Community no
Restrictions false
Tax ID 15N08B 081
Special Listing Condition None
Read Less
Want to know what your home might be worth? Contact us for a FREE valuation!

Our team is ready to help you sell your home for the highest possible price ASAP

Bought with Keller Williams Rlty, First Atlanta






