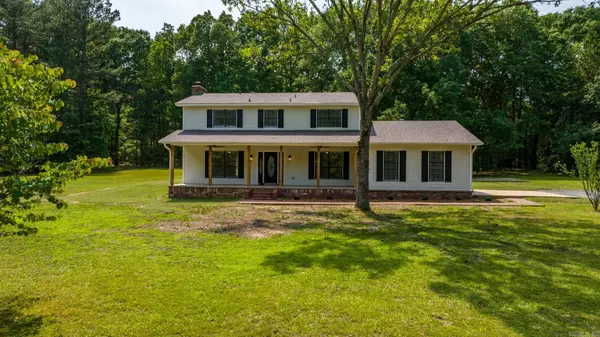$365,000
$364,900
For more information regarding the value of a property, please contact us for a free consultation.
382 Southwood Circle Cabot, AR 72023
4 Beds
2.5 Baths
2,612 SqFt
Key Details
Sold Price $365,000
Property Type Single Family Home
Sub Type Detached
Listing Status Sold
Purchase Type For Sale
Square Footage 2,612 sqft
Price per Sqft $139
Subdivision Metes & Bounds
MLS Listing ID 23015877
Sold Date 06/26/23
Style Traditional
Bedrooms 4
Full Baths 2
Half Baths 1
Year Built 1991
Annual Tax Amount $1,175
Lot Size 2.040 Acres
Acres 2.04
Property Description
This is the home that you have been looking for!! Beautiful remodeled home sitting on 2 acres! This home is completely renovated with fresh paint throughout, new luxury vinyl plank flooring on throughout, new sheetrock through almost the whole house, all new fixtures and more! The kitchen features new quartz countertops, stainless steel appliances, new cabinetry work and beautiful tile backsplash to give it a clean modern look! Upstairs you have the master suite with custom tiled shower, stand alone soaker tub + 2 other bathrooms and full bath with custom tiled walls too! The living room features a white washed all brick fireplace with stained beams and floating mantle to give it the perfect touch along with tons of natural light coming from the back french doors. Also down stairs is a dine in kitchen area + office/seperate dining room/additional bedroom, as well as a HUGE 4th bedroom!
Location
State AR
County Lonoke
Area Cabot School District
Rooms
Other Rooms Formal Living Room, Game Room, Bonus Room, Laundry
Dining Room Separate Dining Room, Eat-In Kitchen, Kitchen/Dining Combo, Breakfast Bar
Kitchen Microwave, Electric Range, Dishwasher, Disposal, Pantry, Ice Maker Connection
Interior
Interior Features Washer Connection, Dryer Connection-Electric, Water Heater-Electric, Smoke Detector(s), Floored Attic, Walk-In Closet(s), Built-Ins, Ceiling Fan(s), Walk-in Shower, Breakfast Bar, Kit Counter- Granite Slab, Kit Counter-Quartz
Heating Central Cool-Electric, Central Heat-Electric
Flooring Luxury Vinyl
Fireplaces Type Insert Unit, Electric Logs
Equipment Microwave, Electric Range, Dishwasher, Disposal, Pantry, Ice Maker Connection
Exterior
Exterior Feature Brick, Metal/Vinyl Siding
Garage Parking Pads, None
Utilities Available Septic, Water-Public, Electric-Co-op
Roof Type Architectural Shingle
Building
Lot Description Level
Story Two Story
Foundation Slab
New Construction No
Read Less
Want to know what your home might be worth? Contact us for a FREE valuation!

Our team is ready to help you sell your home for the highest possible price ASAP
Bought with Keller Williams Realty LR Branch






