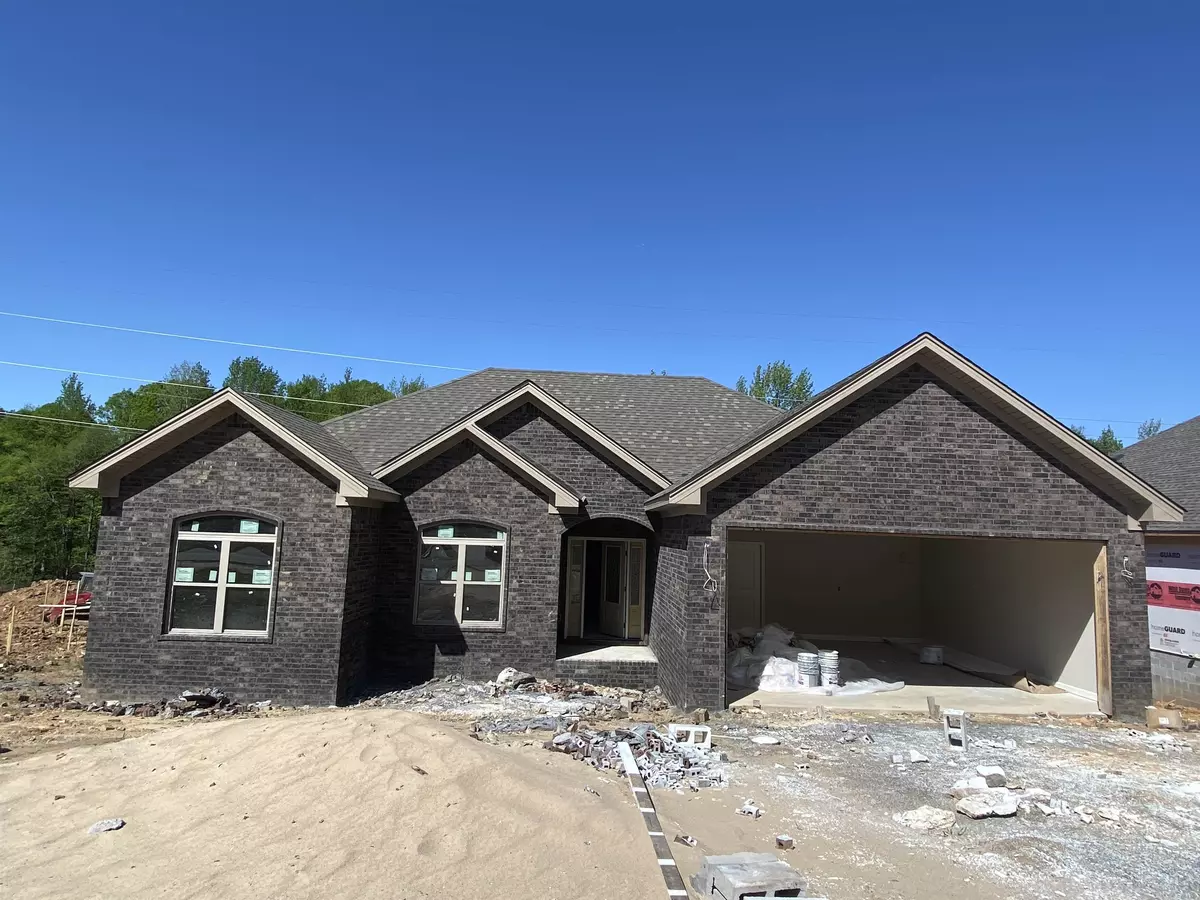$349,500
$349,500
For more information regarding the value of a property, please contact us for a free consultation.
9200 Wooddale Drive Sherwood, AR 72120
4 Beds
2 Baths
2,014 SqFt
Key Details
Sold Price $349,500
Property Type Single Family Home
Sub Type Detached
Listing Status Sold
Purchase Type For Sale
Square Footage 2,014 sqft
Price per Sqft $173
Subdivision Millers Glenn
MLS Listing ID 23011307
Sold Date 07/07/23
Style Traditional
Bedrooms 4
Full Baths 2
Condo Fees $115
HOA Fees $115
Year Built 2023
Annual Tax Amount $500
Lot Size 0.270 Acres
Acres 0.27
Property Description
This is the One you have been looking for! This beautiful open floor plan has that large kitchen with lots of cabinetry full of drawers. No more bending over and digging under the cabinets for that skillet or casserole dish. There is a huge pantry and 2 pantry cabinets. There is a cabinet above microwave/Wall Oven that will store sheet pans/casserole dishes. And, a large spice rack that pulls out of a pantry cabinet. Huge island for all the cooks to prep food and to sit. Can't say enough about this kitchen! The Living room has a tray ceiling with a corner gas log fireplace with the mantel and space behind it for your home decor. or to sit your big screen TV. Has a Covered patio out back to sit and enjoy that morning cup of coffee. This one won't last long! Schedule your showing today. Square footage is approximate. New Construction estimated to be finished in 6-8 weeks.
Location
State AR
County Pulaski
Area Sherwood
Rooms
Other Rooms Laundry
Basement None
Dining Room Eat-In Kitchen, Kitchen/Dining Combo
Kitchen Microwave, Gas Range, Surface Range, Dishwasher, Disposal, Pantry, Wall Oven
Interior
Interior Features Washer Connection, Dryer Connection-Gas, Dryer Connection-Electric, Water Heater-Gas, Smoke Detector(s), Walk-In Closet(s), Ceiling Fan(s), Walk-in Shower, Breakfast Bar, Kit Counter- Granite Slab
Heating Central Cool-Electric, Central Heat-Gas
Flooring Carpet, Tile, Luxury Vinyl
Fireplaces Type Gas Starter, Gas Logs Present, Uses Gas Logs Only
Equipment Microwave, Gas Range, Surface Range, Dishwasher, Disposal, Pantry, Wall Oven
Exterior
Exterior Feature Brick
Garage Garage, Two Car
Utilities Available Sewer-Public, Water-Public, Gas-Natural
Roof Type Architectural Shingle
Building
Lot Description Sloped, Level, Cleared, In Subdivision
Story One Story
Foundation Slab
New Construction Yes
Read Less
Want to know what your home might be worth? Contact us for a FREE valuation!

Our team is ready to help you sell your home for the highest possible price ASAP
Bought with Keller Williams Realty LR Branch






