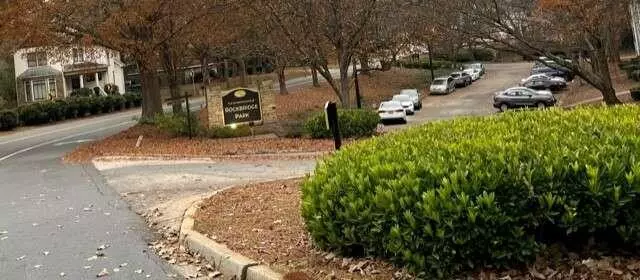$206,900
$206,900
For more information regarding the value of a property, please contact us for a free consultation.
565 Cobblestone TRL Avondale Estates, GA 30002
2 Beds
2 Baths
1,132 SqFt
Key Details
Sold Price $206,900
Property Type Condo
Sub Type Condominium
Listing Status Sold
Purchase Type For Sale
Square Footage 1,132 sqft
Price per Sqft $182
Subdivision Rockbridge Park
MLS Listing ID 7242553
Sold Date 08/29/23
Style Other
Bedrooms 2
Full Baths 2
Construction Status Resale
HOA Fees $3,840
HOA Y/N Yes
Originating Board First Multiple Listing Service
Year Built 1988
Annual Tax Amount $1,673
Tax Year 2022
Lot Size 696 Sqft
Acres 0.016
Property Description
New home in the sought-after Avondale Estates located in the quiet and friendly condominium community of Rockbridge Park. The home is on the second level with two bedrooms, and two full bathrooms in a split roommate floor plan.... A spacious open floor concept. Light-filled sunroom is perfect for a home office or sitting room and has access to a private walkout deck/balcony. NEW Carpet throughout with porcelain tile in bathroom & kitchen. Breakfast area with fireplace in family room. Both bathrooms renovated Nov 2022 with new vanities, large, framed mirrors, dark accents, handrails in the shower/tub, carpet throughout with tile flooring in bathrooms and resurfaced countertops... New Range oven/stove combo and dishwasher in kitchen with beautiful bright white soft close cabinetry. Take the PATH for a quick walk or bike ride to nearby shops and restaurants in downtown Historic Avondale Estates. Community is located within 8 minutes of Decatur Square, Emory/CDC, Rockbridge Dog Park, Your DeKalb Farmers Market, and I-285. New constructions are taking place all around this community with prices well ABOVE $600K+. This beautiful community includes a swim/tennis center and green space in your monthly HOA payment that also includes exterior maintenance, trash, termite control, sewer, and water. A great opportunity makes this your New Home!
Location
State GA
County Dekalb
Lake Name None
Rooms
Bedroom Description Roommate Floor Plan
Other Rooms None
Basement None
Main Level Bedrooms 2
Dining Room Other
Interior
Interior Features Other
Heating Central, Natural Gas
Cooling Central Air
Flooring Carpet, Ceramic Tile, Other
Fireplaces Number 1
Fireplaces Type Brick
Window Features Insulated Windows
Appliance Dishwasher, Disposal, Dryer, Gas Water Heater, Microwave, Refrigerator, Washer
Laundry In Hall, Laundry Room
Exterior
Exterior Feature Balcony, Courtyard, Lighting
Parking Features Parking Lot
Fence None
Pool In Ground
Community Features Homeowners Assoc, Near Marta, Near Shopping, Playground, Pool, Street Lights, Tennis Court(s)
Utilities Available Cable Available, Electricity Available, Natural Gas Available, Phone Available, Sewer Available, Water Available
Waterfront Description None
View Pool
Roof Type Other
Street Surface Asphalt
Accessibility Closets
Handicap Access Closets
Porch Breezeway, Patio
Private Pool false
Building
Lot Description Other
Story One
Foundation None
Sewer Public Sewer
Water Public
Architectural Style Other
Level or Stories One
Structure Type Vinyl Siding
New Construction No
Construction Status Resale
Schools
Elementary Schools Avondale
Middle Schools Druid Hills
High Schools Druid Hills
Others
HOA Fee Include Maintenance Structure, Maintenance Grounds, Pest Control, Sewer, Swim/Tennis, Termite, Trash, Water
Senior Community no
Restrictions false
Tax ID 18 010 24 041
Ownership Fee Simple
Financing yes
Special Listing Condition None
Read Less
Want to know what your home might be worth? Contact us for a FREE valuation!

Our team is ready to help you sell your home for the highest possible price ASAP

Bought with HomeSmart






