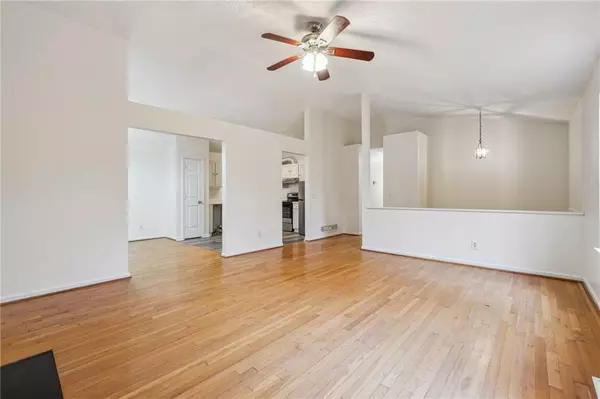$355,000
$375,000
5.3%For more information regarding the value of a property, please contact us for a free consultation.
519 E Lake CT Woodstock, GA 30188
3 Beds
2.5 Baths
1,248 SqFt
Key Details
Sold Price $355,000
Property Type Single Family Home
Sub Type Single Family Residence
Listing Status Sold
Purchase Type For Sale
Square Footage 1,248 sqft
Price per Sqft $284
Subdivision Colemans Bluff
MLS Listing ID 7308750
Sold Date 02/22/24
Style Other
Bedrooms 3
Full Baths 2
Half Baths 1
Construction Status Updated/Remodeled
HOA Y/N No
Originating Board First Multiple Listing Service
Year Built 1990
Annual Tax Amount $2,608
Tax Year 2022
Lot Size 0.375 Acres
Acres 0.3747
Property Description
Price Improvement + Seller willing to contribute $10,000 in closing costs with the right offer. You can’t beat this deal for Woodstock.
This is your opportunity to get into the very desired Woodstock area! This home sits in a cul-de-sac with a spacious yard and so much parking space- a long driveway, + 2 car garage, + side parking pad and extra driveway on the left of the home. The seller has not lived in the home for over 10 years, yet spent money updating the home for it's future owner. So it's move-in-ready for you- all that is left is for you to pack up and GO! You're looking at a home with a new roof, new flooring throughout different parts of the home, including new carpet in two bedrooms and basement. New garage doors, new paint in the home, new light fixtures, new appliances and much more!
Location
State GA
County Cherokee
Lake Name None
Rooms
Bedroom Description Master on Main
Other Rooms None
Basement Finished, Finished Bath, Partial
Main Level Bedrooms 3
Dining Room Open Concept, Separate Dining Room
Interior
Interior Features High Ceilings 9 ft Main
Heating Electric, Forced Air
Cooling Ceiling Fan(s), Central Air, Electric
Flooring Carpet, Hardwood, Laminate
Fireplaces Number 1
Fireplaces Type Family Room
Window Features None
Appliance Gas Cooktop, Gas Water Heater, Range Hood, Refrigerator
Laundry In Basement, Laundry Room, Lower Level
Exterior
Exterior Feature Private Yard, Rain Gutters
Parking Features Driveway, Garage, Garage Faces Front, Parking Pad
Garage Spaces 2.0
Fence Chain Link, Fenced, Vinyl
Pool None
Community Features None
Utilities Available Cable Available, Electricity Available, Natural Gas Available, Water Available
Waterfront Description None
View Other
Roof Type Composition,Shingle
Street Surface Asphalt
Accessibility None
Handicap Access None
Porch Deck, Front Porch
Total Parking Spaces 8
Private Pool false
Building
Lot Description Back Yard, Cul-De-Sac, Private
Story Multi/Split
Foundation See Remarks
Sewer Public Sewer
Water Public
Architectural Style Other
Level or Stories Multi/Split
Structure Type Vinyl Siding
New Construction No
Construction Status Updated/Remodeled
Schools
Elementary Schools Little River
Middle Schools Dean Rusk
High Schools Sequoyah
Others
Senior Community no
Restrictions false
Tax ID 15N30A 176
Ownership Fee Simple
Financing no
Special Listing Condition None
Read Less
Want to know what your home might be worth? Contact us for a FREE valuation!

Our team is ready to help you sell your home for the highest possible price ASAP

Bought with Your Home Sold Guaranteed Realty, LLC.






