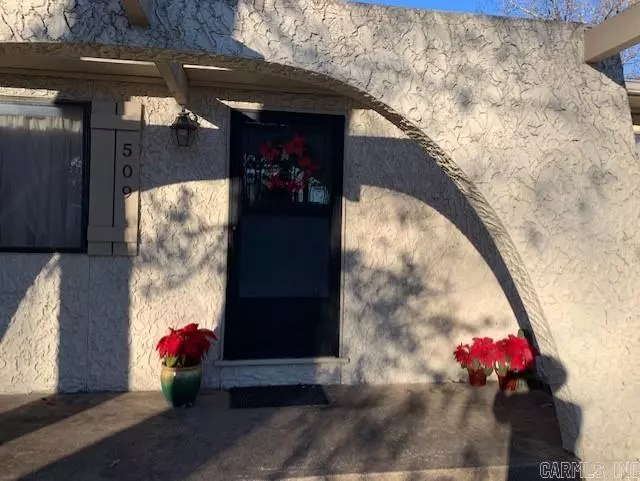$230,000
$249,000
7.6%For more information regarding the value of a property, please contact us for a free consultation.
509 Valley Vista Drive Benton, AR 72019-0000
3 Beds
2.5 Baths
2,073 SqFt
Key Details
Sold Price $230,000
Property Type Single Family Home
Sub Type Detached
Listing Status Sold
Purchase Type For Sale
Square Footage 2,073 sqft
Price per Sqft $110
Subdivision Valley View
MLS Listing ID 23038629
Sold Date 03/04/24
Style Spanish
Bedrooms 3
Full Baths 2
Half Baths 1
Year Built 1976
Annual Tax Amount $1,028
Tax Year 2022
Lot Size 1.000 Acres
Acres 1.0
Property Description
Great home on two lots. House fronts Valley Vista and extra lot fronts Salt Creek. 3 bed 2 1/2 bath. 1472 sf up with 600 sf heated and cooled finished basement with half bath. Upstairs living/dining/kitchen open. Great room has wood burning fireplace. Formal dining. Kitchen features large island and pantry. French doors lead to deck that overlooks spring fed stocked pond with dock. Canoe is to convey with property. Downstairs has 580 sf shop area with overhead door with driveway that is accessible from Salt Creek. Lots of space inside and out. Furnace is set up for portable generator. On same electrical grid as fire station. OPEN HOUSE SUNDAY, FEBRUARY4M 2024 FROM 2 TO 4 PM.
Location
State AR
County Saline
Area Benton
Rooms
Other Rooms Great Room, Workshop/Craft, Basement
Basement Finished, Heated, Cooled
Dining Room Separate Dining Room, Eat-In Kitchen, Kitchen/Dining Combo, Breakfast Bar
Kitchen Free-Standing Stove, Gas Range, Dishwasher, Disposal, Trash Compactor, Pantry
Interior
Interior Features Washer Connection, Dryer Connection-Gas, Water Heater-Gas, Walk-In Closet(s), Ceiling Fan(s), Breakfast Bar, Kit Counter-Formica
Heating Central Cool-Electric, Central Heat-Gas
Flooring Carpet, Tile
Fireplaces Type Woodburning-Site-Built
Equipment Free-Standing Stove, Gas Range, Dishwasher, Disposal, Trash Compactor, Pantry
Exterior
Exterior Feature Deck, Partially Fenced, Shop, Boat Dock, Chain Link
Garage Garage, Two Car, Auto Door Opener
Utilities Available Sewer-Public, Water-Public, Elec-Municipal (+Entergy), Gas-Natural, Telephone-Private
Amenities Available No Fee
Roof Type Composition
Building
Lot Description Sloped, Corner Lot, Pond, In Subdivision, Down Slope
Story 1.5 Story
Foundation Crawl Space
New Construction No
Schools
Elementary Schools Benton
Middle Schools Benton
High Schools Benton
Read Less
Want to know what your home might be worth? Contact us for a FREE valuation!

Our team is ready to help you sell your home for the highest possible price ASAP
Bought with Century 21 United






