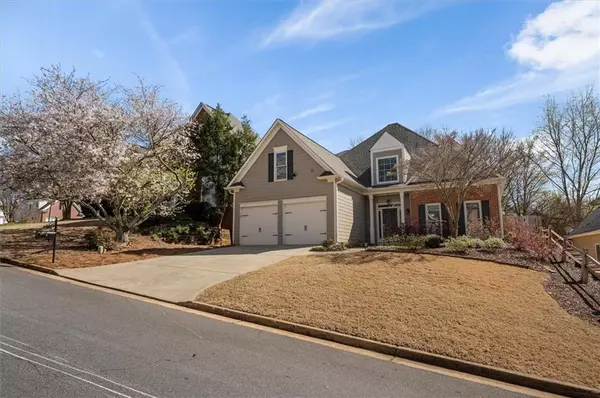$573,000
$569,900
0.5%For more information regarding the value of a property, please contact us for a free consultation.
2335 Snug HBR NE Marietta, GA 30066
3 Beds
2.5 Baths
2,657 SqFt
Key Details
Sold Price $573,000
Property Type Single Family Home
Sub Type Single Family Residence
Listing Status Sold
Purchase Type For Sale
Square Footage 2,657 sqft
Price per Sqft $215
Subdivision St. Charles Square
MLS Listing ID 7346212
Sold Date 04/30/24
Style Craftsman,Traditional
Bedrooms 3
Full Baths 2
Half Baths 1
Construction Status Updated/Remodeled
HOA Fees $600
HOA Y/N Yes
Originating Board First Multiple Listing Service
Year Built 1998
Annual Tax Amount $1,523
Tax Year 2023
Lot Size 6,446 Sqft
Acres 0.148
Property Description
Discover this renovated three-bedroom, two-and-a-half-bath home with modern upgrades and comfort. Renovated before purchase in 2021, the home has a new primary suite (on the main) with a spa-like bathroom, high-quality flooring, a remodeled kitchen with top appliances, and additional living space in a large second bedroom with a sitting area. Key updates include a new HVAC, water heater, roof, electrical panel with complete home surge protection, 7 new Anderson windows on the main, siding, and gutters for peace of mind. The private backyard is landscaped with a covered patio, perfect for quiet mornings or evenings. Located in a swim-tennis community, this property offers access to a clubhouse and features a serene lake with a gazebo. Enjoy both indoor elegance and outdoor tranquility in a vibrant community setting.
Location
State GA
County Cobb
Lake Name None
Rooms
Bedroom Description Master on Main,Oversized Master,Split Bedroom Plan
Other Rooms None
Basement None
Main Level Bedrooms 1
Dining Room Separate Dining Room
Interior
Interior Features Disappearing Attic Stairs, Double Vanity, Entrance Foyer 2 Story, High Ceilings 9 ft Main, High Speed Internet, His and Hers Closets, Low Flow Plumbing Fixtures, Tray Ceiling(s), Walk-In Closet(s)
Heating Central, Natural Gas, Zoned
Cooling Ceiling Fan(s), Central Air, Zoned
Flooring Carpet, Ceramic Tile, Hardwood
Fireplaces Number 1
Fireplaces Type Factory Built, Family Room, Gas Log
Window Features Insulated Windows
Appliance Dishwasher, Disposal, Gas Range, Gas Water Heater, Microwave, Self Cleaning Oven
Laundry Laundry Room, Main Level
Exterior
Exterior Feature Private Yard, Private Entrance
Garage Attached, Garage, Garage Faces Front, Kitchen Level
Garage Spaces 2.0
Fence Back Yard
Pool None
Community Features Clubhouse, Homeowners Assoc, Lake, Playground, Pool, Street Lights, Tennis Court(s)
Utilities Available Cable Available, Electricity Available, Natural Gas Available, Sewer Available, Underground Utilities, Water Available
Waterfront Description None
View Other
Roof Type Ridge Vents,Shingle
Street Surface Asphalt,Paved
Accessibility Accessible Full Bath
Handicap Access Accessible Full Bath
Porch Covered, Rear Porch
Private Pool false
Building
Lot Description Back Yard, Cul-De-Sac, Landscaped, Level, Other
Story Two
Foundation Slab
Sewer Public Sewer
Water Public
Architectural Style Craftsman, Traditional
Level or Stories Two
Structure Type Cement Siding,HardiPlank Type
New Construction No
Construction Status Updated/Remodeled
Schools
Elementary Schools Kincaid
Middle Schools Daniell
High Schools Sprayberry
Others
HOA Fee Include Electricity,Gas,Insurance,Maintenance Structure,Maintenance Grounds,Reserve Fund,Sewer,Swim,Termite,Tennis,Trash,Water
Senior Community no
Restrictions false
Tax ID 16077800550
Special Listing Condition None
Read Less
Want to know what your home might be worth? Contact us for a FREE valuation!

Our team is ready to help you sell your home for the highest possible price ASAP

Bought with Johnny Walker Realty






