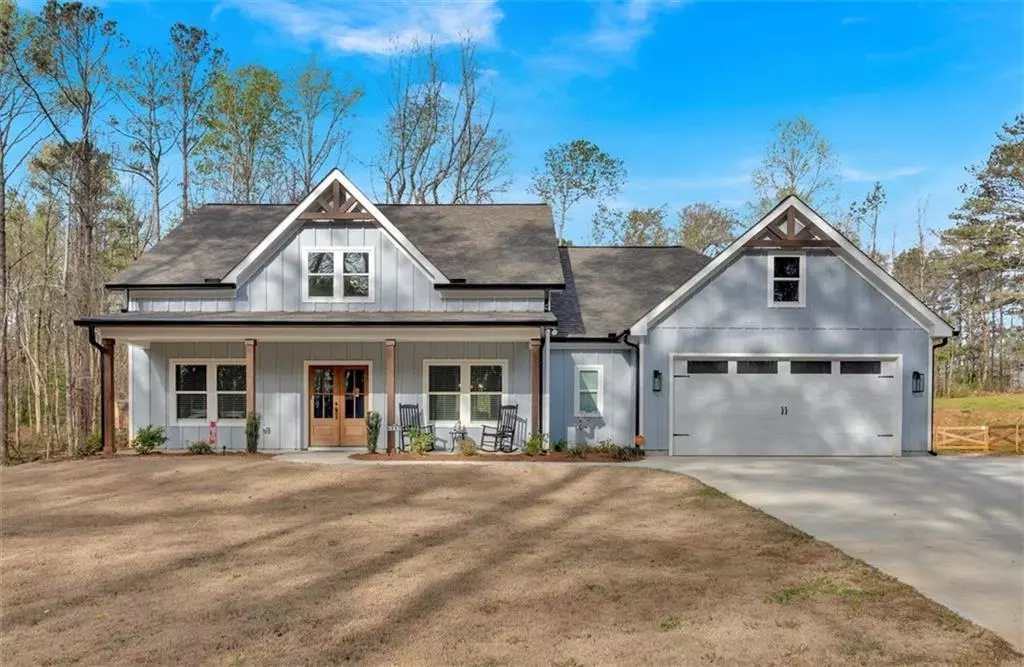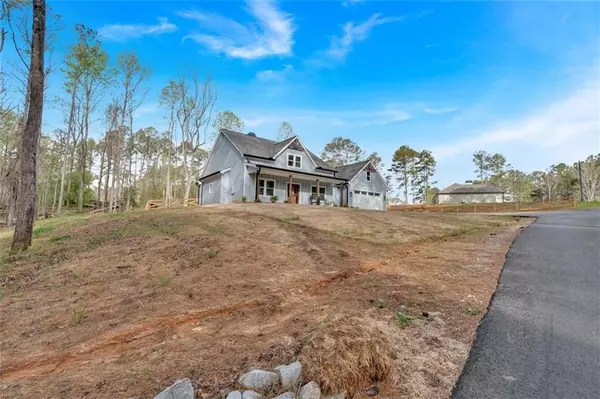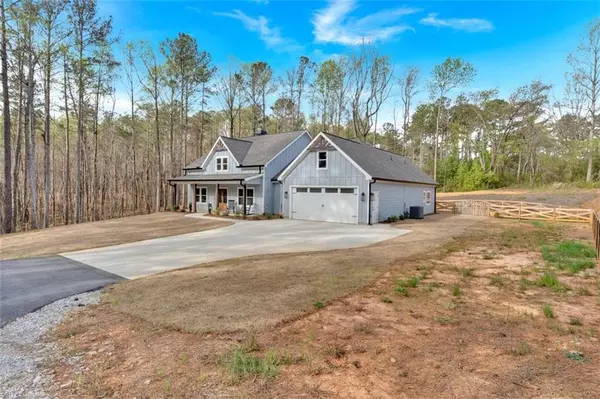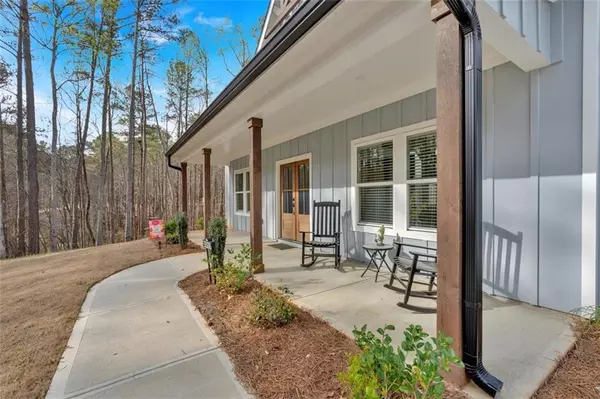$430,000
$430,000
For more information regarding the value of a property, please contact us for a free consultation.
2317 Pleasant Grove RD Temple, GA 30179
3 Beds
2.5 Baths
2,077 SqFt
Key Details
Sold Price $430,000
Property Type Single Family Home
Sub Type Single Family Residence
Listing Status Sold
Purchase Type For Sale
Square Footage 2,077 sqft
Price per Sqft $207
MLS Listing ID 7360014
Sold Date 04/23/24
Style Craftsman,Ranch
Bedrooms 3
Full Baths 2
Half Baths 1
Construction Status Resale
HOA Y/N No
Originating Board First Multiple Listing Service
Year Built 2023
Annual Tax Amount $4,473
Tax Year 2023
Lot Size 2.000 Acres
Acres 2.0
Property Description
Here is the Modern Farmhouse you've been looking for. Just over a year old, this home has many features and upgrades that will satisfy all of your wants and needs with hints of rustic Craftsman charm and an interior floor plan that is open and suitable for any lifestyle. This home is located in Paulding county and situated on a 2 acre wooded lot, with no HOA fees. The interior floor plan features three bedrooms and two and half baths all on the main floor. This home has top of the line white shaker cabinetry with granite countertops through out. The fantastic chefs kitchen has a large kitchen island and dining space all overlook the family room with large built ins and prewired tv outlets making this a great entertaining area. There is access from the family room to the rear covered porch that overlooks the fenced backyard. The owner’s suite features a large bedroom with hardwood floors, an adjacent en-suite bath with both a soaking tub and custom shower along with dual vanities. The other two bedrooms are very similar in size with plenty of closet space. They share a jack-n-jill bath. This home has a nice mudroom area as soon as you walk in from the garage and also an oversized two car garage with plenty of storage. This home has a builder structural warranty with over 9 years remaining.
Location
State GA
County Paulding
Lake Name None
Rooms
Bedroom Description Master on Main,Roommate Floor Plan,Split Bedroom Plan
Other Rooms None
Basement None
Main Level Bedrooms 3
Dining Room Dining L, Separate Dining Room
Interior
Interior Features Bookcases, Crown Molding, Double Vanity, Entrance Foyer, High Ceilings 10 ft Main, High Speed Internet, Walk-In Closet(s)
Heating Electric, Heat Pump
Cooling Ceiling Fan(s), Central Air
Flooring Hardwood, Vinyl
Fireplaces Number 1
Fireplaces Type Factory Built, Family Room
Window Features Double Pane Windows
Appliance Dishwasher, Double Oven, Electric Cooktop, Electric Oven, Electric Range, Electric Water Heater, ENERGY STAR Qualified Appliances, Microwave, Range Hood, Self Cleaning Oven
Laundry In Hall, Laundry Room, Main Level
Exterior
Exterior Feature Private Yard, Rain Gutters
Parking Features Attached, Driveway, Garage, Garage Faces Front, Kitchen Level, Level Driveway, Parking Pad
Garage Spaces 2.0
Fence Back Yard, Fenced, Wood
Pool None
Community Features None
Utilities Available Cable Available, Electricity Available, Phone Available, Underground Utilities, Water Available
Waterfront Description None
View Rural, Trees/Woods
Roof Type Shingle
Street Surface Asphalt
Accessibility None
Handicap Access None
Porch Covered, Front Porch, Patio, Rear Porch
Total Parking Spaces 4
Private Pool false
Building
Lot Description Back Yard, Front Yard, Level, Private, Stream or River On Lot, Wooded
Story One
Foundation Slab
Sewer Public Sewer, Septic Tank
Water Public
Architectural Style Craftsman, Ranch
Level or Stories One
Structure Type Fiber Cement,HardiPlank Type,Stone
New Construction No
Construction Status Resale
Schools
Elementary Schools Union - Paulding
Middle Schools Carl Scoggins Sr.
High Schools South Paulding
Others
Senior Community no
Restrictions false
Special Listing Condition None
Read Less
Want to know what your home might be worth? Contact us for a FREE valuation!

Our team is ready to help you sell your home for the highest possible price ASAP

Bought with Sanders RE, LLC






