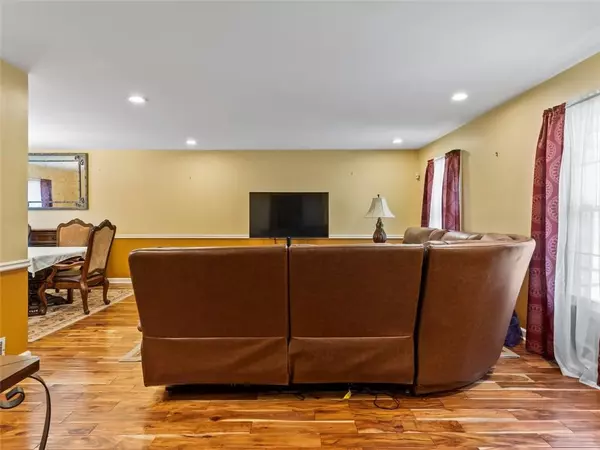$310,000
$319,000
2.8%For more information regarding the value of a property, please contact us for a free consultation.
456 PINEBURR LN Stone Mountain, GA 30087
4 Beds
2.5 Baths
2,124 SqFt
Key Details
Sold Price $310,000
Property Type Single Family Home
Sub Type Single Family Residence
Listing Status Sold
Purchase Type For Sale
Square Footage 2,124 sqft
Price per Sqft $145
Subdivision Trailwoods
MLS Listing ID 7356307
Sold Date 05/17/24
Style Traditional
Bedrooms 4
Full Baths 2
Half Baths 1
Construction Status Resale
HOA Y/N No
Originating Board First Multiple Listing Service
Year Built 1983
Annual Tax Amount $3,414
Tax Year 2023
Lot Size 0.830 Acres
Acres 0.83
Property Description
Nestled in Stone Mountain, GA, the home at 456 Pineburr Lane offers a solid foundation for those looking to infuse a property with their personal touch. This home, spanning two levels plus a partially finished basement, provides a straightforward and functional living space. With 4 bedrooms, 2 full baths, and a half bath, it's a residence that accommodates practicality and comfort. The kitchen, featuring a breakfast bar, island, and a view to the family room, alongside essential appliances, awaits your modern updates to truly shine. A separate dining room, capable of hosting over 12 guests, offers great potential for future gatherings.
The living area includes a den with a natural wood-burning fireplace, creating a cozy ambiance for family evenings. Additional spaces like a bonus room add to the home’s versatility, allowing new owners to adapt the space to their needs. Flooring across the home varies from carpet to hardwood and tile.
The property benefits from a full basement, providing extra space or storage options, and comes with a natural wood burning fireplace offering a form of heat along with natural gas heating and central air conditioning to ensure comfort. This home not only comes with one, but two a/c units to ensure comfort for all levels throughout the home. While the home’s brick front and shingle roof signify sturdiness, the wooded lot it sits on offers a private retreat into nature, even without a fence.
This home is perfectly situated for easy access to local conveniences and thoroughfares, making it a practical choice for those willing to invest a bit of creativity and work into making it their own. It represents not just a house, but an opportunity to craft a home that reflects your style and needs, all within the welcoming community of Stone Mountain, GA.
Worth mentioning that in 2018 this home had a new roof, A/C unit, and new drain pipes for the dual septic tank installed. And more recently the septic tank has been pumped.
Location
State GA
County Dekalb
Lake Name None
Rooms
Bedroom Description Other
Other Rooms None
Basement Exterior Entry, Finished, Full, Interior Entry
Dining Room Seats 12+, Separate Dining Room
Interior
Interior Features High Speed Internet, Other
Heating Natural Gas
Cooling Ceiling Fan(s), Central Air, Electric, Multi Units
Flooring Ceramic Tile, Carpet, Hardwood
Fireplaces Number 1
Fireplaces Type Family Room
Window Features None
Appliance Dishwasher, Gas Oven
Laundry In Hall
Exterior
Exterior Feature Private Yard, Private Entrance
Garage Attached, Driveway, Drive Under Main Level, Garage, Level Driveway, Garage Faces Side
Garage Spaces 2.0
Fence None
Pool None
Community Features None
Utilities Available Cable Available, Electricity Available, Natural Gas Available, Phone Available, Sewer Available, Water Available
Waterfront Description None
View Other
Roof Type Composition,Shingle
Street Surface Paved
Accessibility None
Handicap Access None
Porch Deck, Patio
Total Parking Spaces 2
Private Pool false
Building
Lot Description Wooded
Story Multi/Split
Foundation Concrete Perimeter
Sewer Septic Tank
Water Public
Architectural Style Traditional
Level or Stories Multi/Split
Structure Type Brick Front,Other,HardiPlank Type
New Construction No
Construction Status Resale
Schools
Elementary Schools Pine Ridge - Dekalb
Middle Schools Stephenson
High Schools Stephenson
Others
Senior Community no
Restrictions false
Tax ID 18 032 02 029
Ownership Fee Simple
Acceptable Financing Cash, Conventional, 1031 Exchange, FHA, Other
Listing Terms Cash, Conventional, 1031 Exchange, FHA, Other
Special Listing Condition None
Read Less
Want to know what your home might be worth? Contact us for a FREE valuation!

Our team is ready to help you sell your home for the highest possible price ASAP

Bought with Village Premier Collection Georgia, LLC






