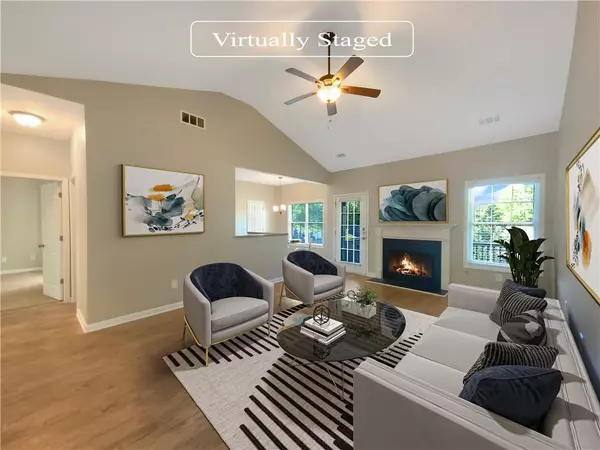$357,500
$359,000
0.4%For more information regarding the value of a property, please contact us for a free consultation.
7525 Cole LN Atlanta, GA 30349
4 Beds
3 Baths
2,310 SqFt
Key Details
Sold Price $357,500
Property Type Single Family Home
Sub Type Single Family Residence
Listing Status Sold
Purchase Type For Sale
Square Footage 2,310 sqft
Price per Sqft $154
Subdivision Walden Park
MLS Listing ID 7374286
Sold Date 07/05/24
Style Other
Bedrooms 4
Full Baths 3
Construction Status Resale
HOA Fees $278
HOA Y/N Yes
Originating Board First Multiple Listing Service
Year Built 2000
Annual Tax Amount $5,034
Tax Year 2023
Lot Size 9,408 Sqft
Acres 0.216
Property Description
Welcome to this remarkable home that recently hit the market. The meticulously well-maintained property comes with wonderful features that enhance convenience and elegance. Step into the spacious primary bedroom and appreciate the ample storage space offered by the walk-in closet. The primary bathroom is a sanctuary of luxury, decked out with a separate tub and shower that offer both quick rinse-offs and long, relaxing soaks. It also features double sinks, making morning preparations seamless and hassle-free.The kitchen exudes modern sophistication, highlighted by an accent backsplash that creates a unique aesthetic appeal. The neutral color paint scheme throughout the property instills a sense of calmness and can complement a wide variety of décor.Enjoy cozy winter evenings by the warmth of the fireplace. The deck offers a perfect spot for quiet relaxation or entertaining. This home merges convenience with style to deliver the ideal living scenario. Don't miss out on owning a slice of tranquillity in a bustling world. It could be the dream home you've been waiting for!
Location
State GA
County Fulton
Lake Name None
Rooms
Bedroom Description None
Other Rooms None
Basement Finished
Dining Room Separate Dining Room
Interior
Interior Features Other
Heating Central
Cooling Central Air
Flooring Ceramic Tile
Fireplaces Number 1
Fireplaces Type Family Room
Window Features None
Appliance Microwave
Laundry In Basement
Exterior
Exterior Feature Other
Garage Attached, Garage
Garage Spaces 2.0
Fence None
Pool None
Community Features None
Utilities Available Electricity Available, Natural Gas Available, Sewer Available
Waterfront Description None
View Other
Roof Type Composition
Street Surface Paved
Accessibility None
Handicap Access None
Porch None
Private Pool false
Building
Lot Description Other
Story Multi/Split
Foundation Pillar/Post/Pier, Slab
Sewer Public Sewer
Water Public
Architectural Style Other
Level or Stories Multi/Split
Structure Type Stucco
New Construction No
Construction Status Resale
Schools
Elementary Schools Cliftondale
Middle Schools Renaissance
High Schools Langston Hughes
Others
Senior Community no
Restrictions true
Tax ID 14F0157 LL2383
Acceptable Financing Cash, Conventional, VA Loan
Listing Terms Cash, Conventional, VA Loan
Special Listing Condition None
Read Less
Want to know what your home might be worth? Contact us for a FREE valuation!

Our team is ready to help you sell your home for the highest possible price ASAP

Bought with Berkshire Hathaway HomeServices Georgia Properties






