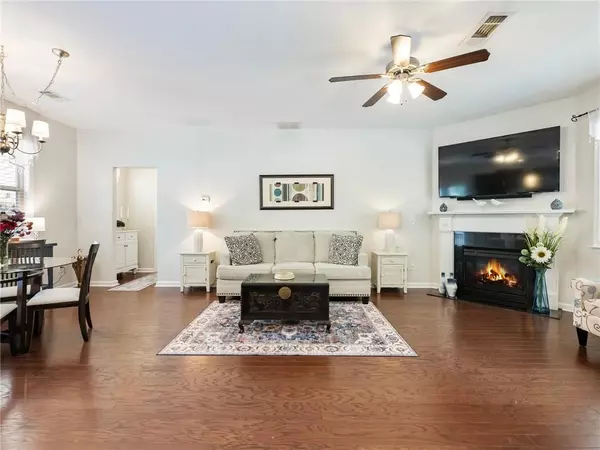$540,000
$534,900
1.0%For more information regarding the value of a property, please contact us for a free consultation.
720 Village Field CT Suwanee, GA 30024
3 Beds
2.5 Baths
1,889 SqFt
Key Details
Sold Price $540,000
Property Type Single Family Home
Sub Type Single Family Residence
Listing Status Sold
Purchase Type For Sale
Square Footage 1,889 sqft
Price per Sqft $285
Subdivision Village Grove
MLS Listing ID 7390579
Sold Date 07/09/24
Style Craftsman
Bedrooms 3
Full Baths 2
Half Baths 1
Construction Status Resale
HOA Fees $150
HOA Y/N Yes
Originating Board First Multiple Listing Service
Year Built 2013
Annual Tax Amount $4,108
Tax Year 2023
Lot Size 3,049 Sqft
Acres 0.07
Property Description
Welcome to your dream home in the highly sought-after Village Grove community within the prestigious North Gwinnett school district! This exquisite 3-bedroom, 2 1/2-bathroom residence boasts an array of resort-style amenities, ensuring a lifestyle of luxury and leisure. Featuring a new roof installed in 2023 and fresh exterior paint!
Step inside to discover a warm and inviting living room, complete with a cozy fireplace, offering a perfect spot for relaxation or entertaining guests. Adjoining the living area is a charming breakfast nook overlooking the gourmet kitchen, featuring sleek granite countertops, rich stained wood cabinets, and top-of-the-line stainless steel appliances, making meal preparation a delight.
Conveniently located on the main level, you'll find a half bathroom and a practical drop zone, providing ample storage space for everyday essentials. Ascend the staircase to the upper level, where you'll be greeted by the sumptuous master suite, boasting a generous walk-in closet and a luxurious bathroom adorned with double vanities, a rejuvenating soaking tub, and a tiled shower, creating a tranquil retreat after a long day.
Two additional well-appointed bedrooms and a full bathroom await upstairs, along with a convenient laundry area, ensuring utmost comfort and convenience for the entire household. Outside, a spacious garage with side storage and ceiling storage racks offers ample space for all your storage needs. You will also find an inviting side patio area, offering a retreat enveloped by a private fence and adorned with a shaded awning.
Beyond the confines of this stunning home, indulge in the unparalleled amenities of Village Grove, including a sprawling green space, an Olympic-sized pool, playgrounds, and tennis courts, providing endless opportunities for recreation and relaxation. Situated in close proximity to top-rated schools, shopping destinations, and scenic greenways/trails, this home offers the perfect blend of convenience and luxury living.
Don't miss your chance to experience the epitome of upscale suburban living in this remarkable Village Grove residence. Schedule your showing today and make this your forever home!
Location
State GA
County Gwinnett
Lake Name None
Rooms
Bedroom Description Other
Other Rooms None
Basement None
Dining Room Open Concept
Interior
Interior Features Disappearing Attic Stairs, Double Vanity, Walk-In Closet(s)
Heating Central, Natural Gas
Cooling Ceiling Fan(s), Central Air
Flooring Hardwood
Fireplaces Number 1
Fireplaces Type Factory Built, Family Room
Window Features Double Pane Windows
Appliance Dishwasher, Gas Oven, Gas Range, Gas Water Heater, Microwave
Laundry Laundry Room, Upper Level
Exterior
Exterior Feature Awning(s)
Garage Driveway, Garage
Garage Spaces 2.0
Fence Back Yard, Privacy, Wood
Pool None
Community Features Clubhouse, Homeowners Assoc, Near Schools, Near Shopping, Near Trails/Greenway, Playground, Pool, Sidewalks, Street Lights, Tennis Court(s)
Utilities Available Cable Available, Electricity Available, Natural Gas Available, Phone Available, Sewer Available, Underground Utilities, Water Available
Waterfront Description None
View City
Roof Type Shingle
Street Surface Asphalt
Accessibility None
Handicap Access None
Porch Patio, Side Porch
Private Pool false
Building
Lot Description Corner Lot, Landscaped
Story Two
Foundation Slab
Sewer Public Sewer
Water Public
Architectural Style Craftsman
Level or Stories Two
Structure Type Brick Front,HardiPlank Type
New Construction No
Construction Status Resale
Schools
Elementary Schools Level Creek
Middle Schools North Gwinnett
High Schools North Gwinnett
Others
Senior Community no
Restrictions true
Tax ID R7252 733
Special Listing Condition None
Read Less
Want to know what your home might be worth? Contact us for a FREE valuation!

Our team is ready to help you sell your home for the highest possible price ASAP

Bought with EXP Realty, LLC.






