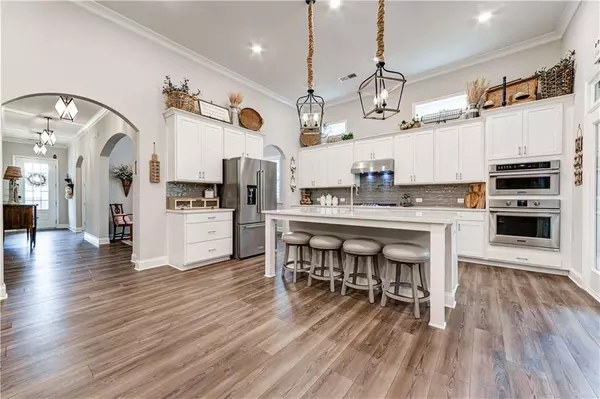$850,000
$858,000
0.9%For more information regarding the value of a property, please contact us for a free consultation.
2940 Coach River WAY Cumming, GA 30040
5 Beds
4 Baths
5,353 SqFt
Key Details
Sold Price $850,000
Property Type Single Family Home
Sub Type Single Family Residence
Listing Status Sold
Purchase Type For Sale
Square Footage 5,353 sqft
Price per Sqft $158
Subdivision Mountain Crest
MLS Listing ID 7387280
Sold Date 07/16/24
Style Contemporary,Ranch
Bedrooms 5
Full Baths 4
Construction Status Resale
HOA Fees $230
HOA Y/N Yes
Originating Board First Multiple Listing Service
Year Built 2021
Annual Tax Amount $5,809
Tax Year 2023
Lot Size 0.260 Acres
Acres 0.26
Property Description
Welcome to your forever home nestled on a spaces lot, where luxury meets comfort in every corner. This meticulously crafted ranch-style residence boasts an array of designer touches and custom features, offering the epitome of modern living. As you step inside, you're greeted by an inviting atmosphere and the elegance of the main level. The spacious layout seamlessly blends functionality with style, perfect for both relaxation and entertainment. Indulge your culinary desires in the gourmet kitchen, which features top-of-the-line appliances, sleek countertops, convenient owner added pot filler and ample storage space. The kitchen seamlessly connects to the main living area, creating the perfect setting for culinary creations and casual dining alike. Off the kitchen is a newly enclosed 4-season room, a versatile space that transitions seamlessly from indoor to outdoor living onto a sprawling new deck overlooking the private backyard with room for a pool. Whether you're hosting a gathering or enjoying a quiet evening at home, this inviting space is sure to impress. Retreat to the newly finished basement, where endless possibilities await. Discover two additional bedrooms, a full bath, a media room for cinematic experiences, a versatile rec room for leisure activities, and a cozy library-an ideal sanctuary for quiet moments of reflection. Additional highlights include upgraded light fixtures, 4" plantation shutters, custom pantry, upgraded sink vanity, new hardware throughout a list of additional improvement will be present at the home. Mountain Crest's community has a Junior Olympic size pool with water slide, tennis and pickleball courts, playground and gym. HOA includes lawn maintenance, trash removal and full time social director. Don't miss the chance to make this exquisite property your own-schedule your private tour today!
Location
State GA
County Forsyth
Lake Name None
Rooms
Bedroom Description Master on Main,Roommate Floor Plan,Split Bedroom Plan
Other Rooms None
Basement Exterior Entry, Finished, Finished Bath, Full, Interior Entry
Main Level Bedrooms 3
Dining Room Seats 12+, Separate Dining Room
Interior
Interior Features Disappearing Attic Stairs, Entrance Foyer, High Ceilings 10 ft Lower, High Ceilings 10 ft Main, High Speed Internet, Tray Ceiling(s), Walk-In Closet(s)
Heating Natural Gas
Cooling Ceiling Fan(s), Central Air
Flooring Ceramic Tile, Laminate
Fireplaces Number 1
Fireplaces Type Factory Built, Gas Log, Keeping Room
Window Features Double Pane Windows,Insulated Windows,Plantation Shutters
Appliance Dishwasher, Electric Oven, Gas Cooktop, Gas Water Heater, Microwave, Range Hood, Self Cleaning Oven
Laundry Laundry Room, Main Level
Exterior
Exterior Feature Private Entrance, Private Yard, Rain Gutters, Rear Stairs
Garage Attached, Garage, Garage Faces Front, Kitchen Level, Level Driveway
Garage Spaces 2.0
Fence None
Pool None
Community Features Clubhouse, Fitness Center, Homeowners Assoc, Meeting Room, Near Trails/Greenway, Park, Pickleball, Playground, Pool, Sidewalks, Street Lights, Tennis Court(s)
Utilities Available Cable Available, Electricity Available, Natural Gas Available, Phone Available, Underground Utilities, Water Available
Waterfront Description None
View Trees/Woods
Roof Type Composition
Street Surface Asphalt
Accessibility None
Handicap Access None
Porch Covered, Deck, Front Porch, Patio
Private Pool false
Building
Lot Description Back Yard, Front Yard, Landscaped, Level
Story Two
Foundation Slab
Sewer Public Sewer
Water Public
Architectural Style Contemporary, Ranch
Level or Stories Two
Structure Type Brick,Brick 3 Sides,Cement Siding
New Construction No
Construction Status Resale
Schools
Elementary Schools Sawnee
Middle Schools Hendricks
High Schools Forsyth Central
Others
HOA Fee Include Maintenance Grounds,Reserve Fund,Swim,Tennis
Senior Community no
Restrictions false
Tax ID 100 526
Ownership Fee Simple
Financing no
Special Listing Condition None
Read Less
Want to know what your home might be worth? Contact us for a FREE valuation!

Our team is ready to help you sell your home for the highest possible price ASAP

Bought with RE/MAX Around Atlanta Realty






