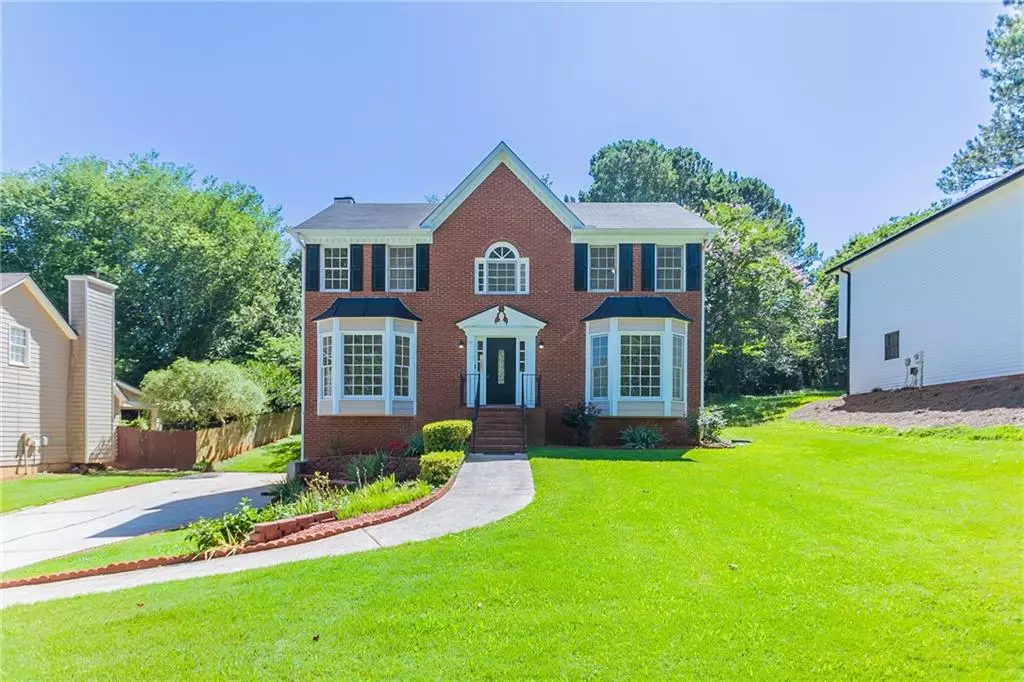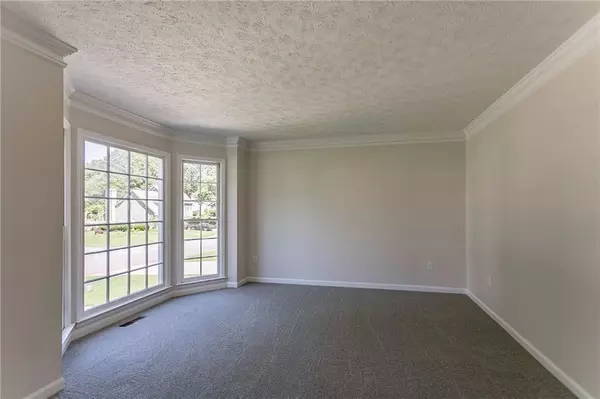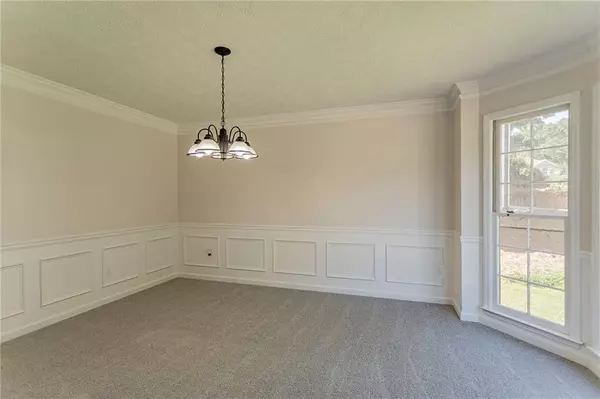$401,990
$399,990
0.5%For more information regarding the value of a property, please contact us for a free consultation.
1340 Greenfield WAY Lawrenceville, GA 30043
4 Beds
2.5 Baths
2,160 SqFt
Key Details
Sold Price $401,990
Property Type Single Family Home
Sub Type Single Family Residence
Listing Status Sold
Purchase Type For Sale
Square Footage 2,160 sqft
Price per Sqft $186
Subdivision Greenfield Estates
MLS Listing ID 7402432
Sold Date 07/23/24
Style Traditional
Bedrooms 4
Full Baths 2
Half Baths 1
Construction Status Resale
HOA Fees $375
HOA Y/N Yes
Originating Board First Multiple Listing Service
Year Built 1989
Annual Tax Amount $3,561
Tax Year 2023
Lot Size 0.280 Acres
Acres 0.28
Property Description
Welcome Home! Luxury awaits with your new, beautiful, move-in ready home! This home received a complete facelift. Recent updates include: interior paint, new water heater, new HVAC, new electrical panel, refreshed paint on garage doors, and minor roof repairs. Foundation blocks were added and cracks were sealed. Also, decking repairs have been completed. The kitchen is a chef's dream come true with a new stainless steel dishwasher, gas range, and range hood. There's even a gorgeous subway tile backsplash for your enjoyment! Envision yourself living in a swim/tennis community with quick access to the interstate. Shopping is a breeze! Your new home is conveniently located near Publix, Target, Home Depot, PetSmart, Hobby Lobby, Marshalls, and more! After work, grabbing a quick bite is easy with nearby Papi's Cuban Grill, IHOP, Panera Bread, or Crumbl Cookie for dessert. Looking for entertainment on the weekends? AMC is perfect for an outing. Schedule your showing today!
Listing information deemed reliable and not guaranteed.
Location
State GA
County Gwinnett
Lake Name None
Rooms
Bedroom Description Oversized Master
Other Rooms None
Basement Daylight, Driveway Access, Exterior Entry, Partial, Unfinished, Walk-Out Access
Dining Room Seats 12+, Separate Dining Room
Interior
Interior Features Double Vanity, Entrance Foyer, Tray Ceiling(s), Walk-In Closet(s)
Heating Natural Gas
Cooling Attic Fan, Central Air, Electric, Multi Units
Flooring Carpet, Ceramic Tile, Vinyl
Fireplaces Number 1
Fireplaces Type Brick, Family Room, Living Room
Window Features Bay Window(s),Double Pane Windows,Skylight(s)
Appliance Dishwasher, Disposal, Gas Oven, Gas Range, Gas Water Heater, Self Cleaning Oven
Laundry Electric Dryer Hookup, In Hall, Laundry Room, Upper Level
Exterior
Exterior Feature Lighting, Rain Gutters
Parking Features Attached, Drive Under Main Level, Garage, Garage Faces Side, Level Driveway
Garage Spaces 2.0
Fence Back Yard, Fenced, Privacy
Pool None
Community Features Curbs, Homeowners Assoc, Near Schools, Near Shopping, Near Trails/Greenway, Pool, Street Lights, Tennis Court(s)
Utilities Available Electricity Available, Water Available
Waterfront Description None
View Other
Roof Type Shingle
Street Surface Paved
Accessibility None
Handicap Access None
Porch Deck
Total Parking Spaces 2
Private Pool false
Building
Lot Description Back Yard, Cleared, Landscaped, Level, Private
Story Two
Foundation Slab
Sewer Public Sewer
Water Public
Architectural Style Traditional
Level or Stories Two
Structure Type Brick,Brick Front,Cement Siding
New Construction No
Construction Status Resale
Schools
Elementary Schools Mckendree
Middle Schools Creekland - Gwinnett
High Schools Collins Hill
Others
HOA Fee Include Swim,Tennis
Senior Community no
Restrictions true
Tax ID R7048 199
Special Listing Condition None
Read Less
Want to know what your home might be worth? Contact us for a FREE valuation!

Our team is ready to help you sell your home for the highest possible price ASAP

Bought with EXP Realty, LLC.






