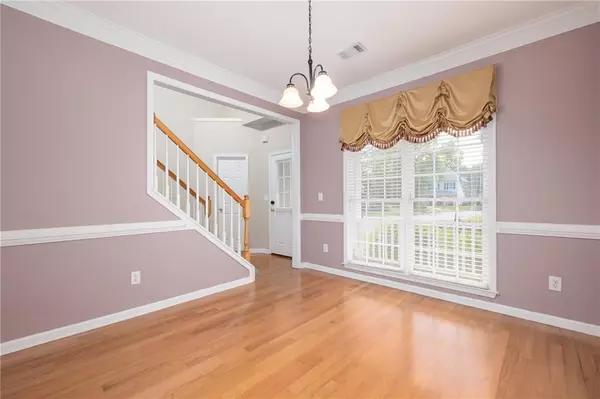$525,000
$525,000
For more information regarding the value of a property, please contact us for a free consultation.
226 Ivy Park SQ Avondale Estates, GA 30002
4 Beds
2.5 Baths
2,183 SqFt
Key Details
Sold Price $525,000
Property Type Single Family Home
Sub Type Single Family Residence
Listing Status Sold
Purchase Type For Sale
Square Footage 2,183 sqft
Price per Sqft $240
Subdivision Avondale Estates
MLS Listing ID 7417857
Sold Date 07/31/24
Style Traditional
Bedrooms 4
Full Baths 2
Half Baths 1
Construction Status Resale
HOA Fees $400
HOA Y/N Yes
Originating Board First Multiple Listing Service
Year Built 1999
Annual Tax Amount $8,358
Tax Year 2023
Lot Size 4,356 Sqft
Acres 0.1
Property Description
Amazing opportunity to own a move-in ready primary on main bungalow in desirable Avondale Estates. Excellet updated floor plan featuring a large eat-in kitchen with loads of cabinet space open to two story great room with tons on natural light. Off the great room is an large deck and fenced in private backyard perfect for entertaining family and friends!! Desirable primary bedroom and bath on main level featuring a walk-in closet, bathroom with double vanities and separate soaking tub and shower. Upstairs includes two large bedrooms, full bath, and a bonus room over the garage that would make a perfect media room, office, or third bedroom. Ivy Hills is a wonderful enclave of thoughtfully designed homes minutes from downtown Avondale, downtwon Decatur, Marta, shops, restuarants, and so much more!!
Location
State GA
County Dekalb
Lake Name None
Rooms
Bedroom Description Master on Main
Other Rooms None
Basement None
Main Level Bedrooms 1
Dining Room Separate Dining Room
Interior
Interior Features Double Vanity, Entrance Foyer, High Ceilings 9 ft Lower
Heating Central
Cooling Central Air
Flooring Carpet, Hardwood
Fireplaces Number 1
Fireplaces Type Family Room
Window Features None
Appliance Dishwasher, Disposal, Gas Cooktop, Gas Oven
Laundry In Kitchen
Exterior
Exterior Feature Private Entrance, Private Yard
Parking Features Driveway, Garage
Garage Spaces 2.0
Fence Back Yard
Pool None
Community Features Homeowners Assoc, Near Public Transport, Near Schools, Near Shopping, Near Trails/Greenway
Utilities Available Cable Available, Electricity Available, Natural Gas Available, Phone Available, Sewer Available, Water Available
Waterfront Description None
View Other
Roof Type Composition
Street Surface Asphalt
Accessibility None
Handicap Access None
Porch Rear Porch
Private Pool false
Building
Lot Description Back Yard, Front Yard
Story Two
Foundation Block
Sewer Public Sewer
Water Public
Architectural Style Traditional
Level or Stories Two
Structure Type Cement Siding
New Construction No
Construction Status Resale
Schools
Elementary Schools Avondale
Middle Schools Druid Hills
High Schools Druid Hills
Others
Senior Community no
Restrictions false
Tax ID 18 010 22 010
Special Listing Condition None
Read Less
Want to know what your home might be worth? Contact us for a FREE valuation!

Our team is ready to help you sell your home for the highest possible price ASAP

Bought with Keller Williams Realty Metro Atlanta






