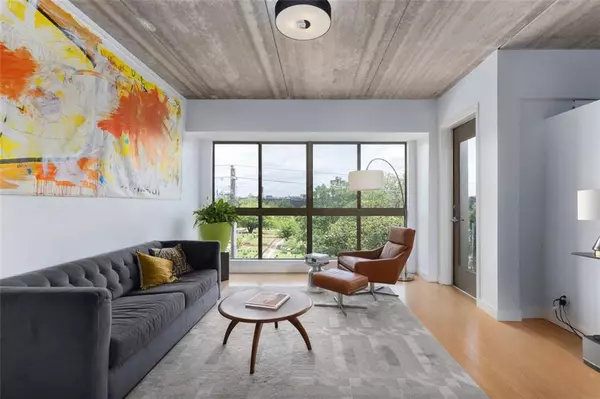$445,000
$457,000
2.6%For more information regarding the value of a property, please contact us for a free consultation.
563 Memorial DR SE #407 Atlanta, GA 30312
2 Beds
2 Baths
1,069 SqFt
Key Details
Sold Price $445,000
Property Type Condo
Sub Type Condominium
Listing Status Sold
Purchase Type For Sale
Square Footage 1,069 sqft
Price per Sqft $416
Subdivision Oakland Park
MLS Listing ID 7383711
Sold Date 08/12/24
Style Contemporary
Bedrooms 2
Full Baths 2
Construction Status Resale
HOA Fees $354
HOA Y/N Yes
Originating Board First Multiple Listing Service
Year Built 2007
Annual Tax Amount $2,750
Tax Year 2023
Lot Size 1,089 Sqft
Acres 0.025
Property Description
Effortless, low maintenance living in one of Atlanta's hottest intown neighborhoods. This proper 2 bedroom, 2 full bath home features standout contemporary finishes, limitless City views and loads of natural light! Your spacious owner's suite has a large bath with double vanities and walk-in closet. The second bedroom has built-ins and a proper door. Relax on your spacious balcony and enjoy the views of the mature landscaping in Oakland Cemetery. Oakland Park's LEED certification affords highly efficient and cost-saving living. Let the fresh air in with operable 4th floor windows! Your property comes complete with all appliances including washer and dryer and 2 deeded side-by-side parking spaces. Imagine the rooftop parties! Grill and chill and marvel at the most sensational City views! Don't forget to stay fit by taking advantage of your well-equipped gym! Entertainment options galore right at your doorstep: Across the street Oakland Cemetery hosts regular art and music events, The BeltLine is a short stroll away, Little Tart, Perc Coffee, Bird Cage and The Eastern. Same floor storage unit available for purchase and Oakland Park is eligible for conventional and FHA financing. RARE find - There is no rental waitlist at time of listing.
Location
State GA
County Fulton
Lake Name None
Rooms
Bedroom Description Master on Main,Oversized Master
Other Rooms None
Basement None
Main Level Bedrooms 2
Dining Room Great Room, Open Concept
Interior
Interior Features High Ceilings 9 ft Main, Bookcases, Double Vanity, Entrance Foyer
Heating Central
Cooling Central Air
Flooring Carpet, Hardwood, Ceramic Tile
Fireplaces Type None
Window Features Insulated Windows
Appliance Dishwasher, Dryer, Electric Range, Refrigerator, Microwave, Washer
Laundry Laundry Closet
Exterior
Exterior Feature Gas Grill, Lighting, Private Entrance
Garage Covered, Deeded, Level Driveway
Fence None
Pool None
Community Features Barbecue, Near Beltline, Homeowners Assoc, Public Transportation, Park, Near Trails/Greenway, Restaurant, Fitness Center, Sidewalks, Playground
Utilities Available Cable Available, Electricity Available, Phone Available, Sewer Available, Water Available
Waterfront Description None
View City, Park/Greenbelt, Trees/Woods
Roof Type Other
Street Surface Asphalt
Accessibility None
Handicap Access None
Porch Covered, Rooftop, Deck
Total Parking Spaces 2
Private Pool false
Building
Lot Description Corner Lot, Level, Landscaped
Story Three Or More
Foundation Concrete Perimeter
Sewer Public Sewer
Water Public
Architectural Style Contemporary
Level or Stories Three Or More
Structure Type Concrete
New Construction No
Construction Status Resale
Schools
Elementary Schools Parkside
Middle Schools Martin L. King Jr.
High Schools Maynard Jackson
Others
Senior Community no
Restrictions true
Tax ID 14 004400031186
Ownership Condominium
Acceptable Financing Cash, Conventional, FHA, VA Loan
Listing Terms Cash, Conventional, FHA, VA Loan
Financing yes
Special Listing Condition None
Read Less
Want to know what your home might be worth? Contact us for a FREE valuation!

Our team is ready to help you sell your home for the highest possible price ASAP

Bought with Engel & Volkers Atlanta






