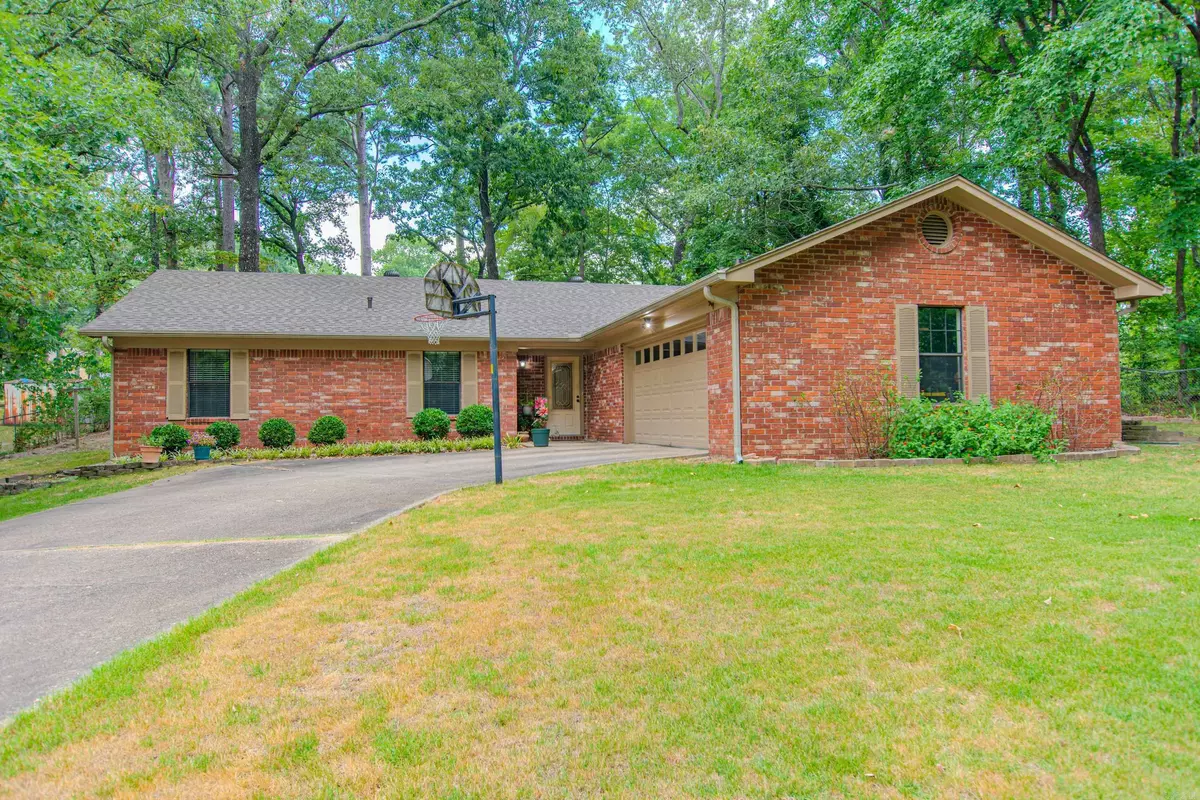$229,000
$234,900
2.5%For more information regarding the value of a property, please contact us for a free consultation.
2006 Fairmont Drive Benton, AR 72015
3 Beds
2 Baths
1,650 SqFt
Key Details
Sold Price $229,000
Property Type Single Family Home
Sub Type Detached
Listing Status Sold
Purchase Type For Sale
Square Footage 1,650 sqft
Price per Sqft $138
Subdivision Lynnwood Acres
MLS Listing ID 24029808
Sold Date 09/24/24
Style Traditional
Bedrooms 3
Full Baths 2
Year Built 1985
Annual Tax Amount $1,002
Tax Year 2023
Lot Size 0.420 Acres
Acres 0.42
Property Description
Beautiful well maintained home in Lynnwood Acres just 3 blocks from Howard Perrin Elementary. Open Living/Kitchen/Dining with gas log fireplace and new double doors leading to patio and backyard, includes storage shed. Home has Bamboo Wood and Tile Flooring, no carpet. His & Her office space/craft rooms, walk in closet in Primary Bedroom. Kitchen with wall oven, pantry & cabinets with pullouts. Roof 2022, A/C 2024. Kitchen Fridge and Gas Grill both convey. SPD & Utilities in online docs.
Location
State AR
County Saline
Area Benton
Rooms
Other Rooms Den/Family Room, Office/Study, Workshop/Craft, Laundry
Basement None
Dining Room Separate Dining Room
Kitchen Built-In Stove, Microwave, Electric Range, Surface Range, Dishwasher, Disposal, Trash Compactor, Pantry, Refrigerator-Stays, Ice Maker Connection, Wall Oven
Interior
Interior Features Washer Connection, Dryer Connection-Electric, Water Heater-Gas, Smoke Detector(s), Window Treatments, Walk-In Closet(s), Built-Ins, Ceiling Fan(s), Wired for Highspeed Inter, Kit Counter-Formica
Heating Central Cool-Electric, Central Heat-Gas
Flooring Wood, Tile
Fireplaces Type Woodburning-Prefab., Gas Starter, Gas Logs Present
Equipment Built-In Stove, Microwave, Electric Range, Surface Range, Dishwasher, Disposal, Trash Compactor, Pantry, Refrigerator-Stays, Ice Maker Connection, Wall Oven
Exterior
Exterior Feature Patio, Partially Fenced, Guttering, Chain Link
Garage Garage, Two Car, Detached
Utilities Available Sewer-Public, Water-Public, Elec-Municipal (+Entergy), Gas-Natural, TV-Cable
Roof Type Architectural Shingle,Pitch
Building
Lot Description Level, In Subdivision
Story One Story
Foundation Slab
New Construction No
Schools
Elementary Schools Howard Perrin
Middle Schools Benton
High Schools Benton
Read Less
Want to know what your home might be worth? Contact us for a FREE valuation!

Our team is ready to help you sell your home for the highest possible price ASAP
Bought with Bailey & Company Real Estate






