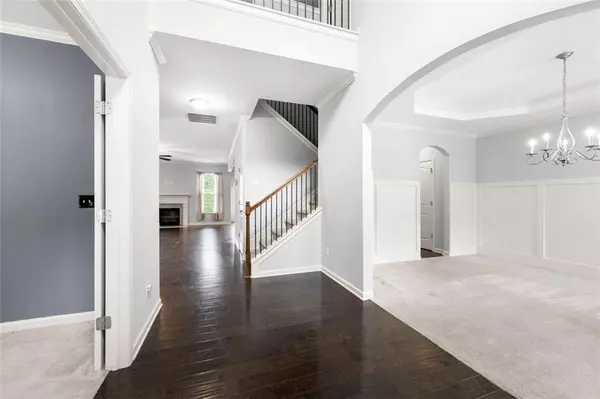$445,000
$450,000
1.1%For more information regarding the value of a property, please contact us for a free consultation.
763 WADE FARM DR Austell, GA 30168
5 Beds
3 Baths
3,044 SqFt
Key Details
Sold Price $445,000
Property Type Single Family Home
Sub Type Single Family Residence
Listing Status Sold
Purchase Type For Sale
Square Footage 3,044 sqft
Price per Sqft $146
Subdivision Creekside At Wade Farm
MLS Listing ID 7425767
Sold Date 10/31/24
Style Traditional
Bedrooms 5
Full Baths 3
Construction Status Resale
HOA Fees $475
HOA Y/N Yes
Originating Board First Multiple Listing Service
Year Built 2015
Annual Tax Amount $4,436
Tax Year 2023
Lot Size 6,969 Sqft
Acres 0.16
Property Description
Price Improvement*****Welcome to this charming 5-bedroom, 3-bathroom home nestled in the desirable Creekside at Wade Farm Subdivision. The main level boasts an inviting two-story foyer with LVT flooring that extends through the family room and kitchen, creating a seamless flow. The open-concept kitchen features a center island that comfortably seats four, with a clear view into the family room, making it perfect for gatherings. A formal dining room adds an elegant touch for special occasions. The main level also includes a versatile guest bedroom with French doors and a full bath, ideal for use as an office. A mudroom is conveniently located off the garage for added functionality. Upstairs, the oversized primary suite offers a cozy fireplace, a spacious master bath with double vanities, a separate shower, and a large walk-in closet. The upper level is completed by three additional bedrooms, a full bath, and a laundry room for added convenience. Don’t miss the opportunity to make this beautiful house your forever home.
Location
State GA
County Cobb
Lake Name None
Rooms
Bedroom Description Oversized Master,Sitting Room
Other Rooms Garage(s)
Basement None
Main Level Bedrooms 1
Dining Room Open Concept
Interior
Interior Features Entrance Foyer 2 Story, Walk-In Closet(s)
Heating Natural Gas
Cooling Electric
Flooring Carpet, Wood
Fireplaces Number 2
Fireplaces Type Family Room, Gas Log, Gas Starter, Master Bedroom
Window Features Double Pane Windows
Appliance Dishwasher, Disposal, Electric Cooktop, Electric Oven, Microwave, Refrigerator
Laundry Laundry Room, Upper Level
Exterior
Exterior Feature None
Garage Attached, Garage, Garage Door Opener
Garage Spaces 2.0
Fence Back Yard, Fenced
Pool None
Community Features Homeowners Assoc, Pool
Utilities Available Cable Available, Electricity Available, Natural Gas Available, Sewer Available, Underground Utilities, Water Available
Waterfront Description None
Roof Type Composition
Street Surface Paved
Accessibility None
Handicap Access None
Porch Covered, Front Porch
Total Parking Spaces 2
Private Pool false
Building
Lot Description Back Yard, Front Yard, Landscaped
Story Two
Foundation Slab
Sewer Public Sewer
Water Public
Architectural Style Traditional
Level or Stories Two
Structure Type Brick,Cement Siding
New Construction No
Construction Status Resale
Schools
Elementary Schools Bryant - Cobb
Middle Schools Lindley
High Schools Pebblebrook
Others
Senior Community no
Restrictions true
Tax ID 18041400640
Special Listing Condition None
Read Less
Want to know what your home might be worth? Contact us for a FREE valuation!

Our team is ready to help you sell your home for the highest possible price ASAP

Bought with Mark Spain Real Estate






