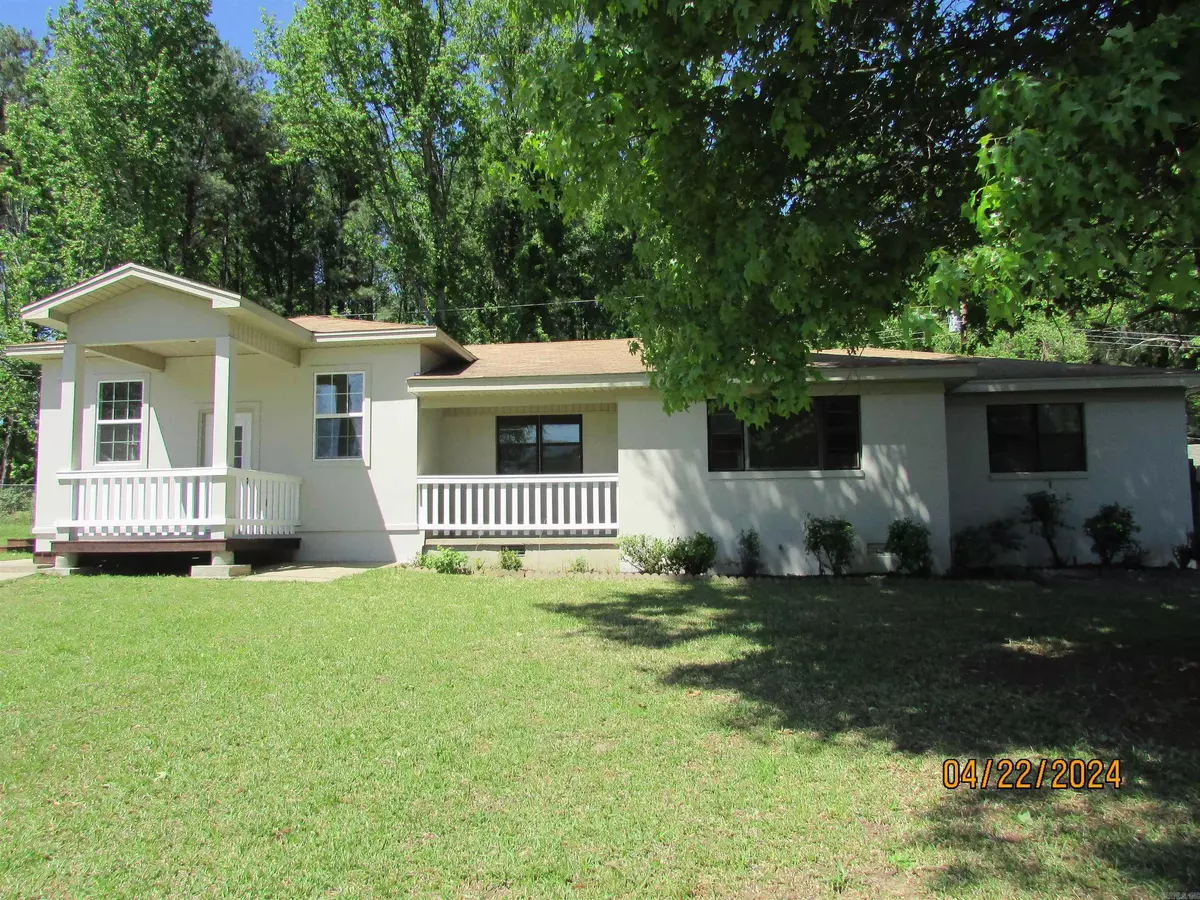$224,900
$224,900
For more information regarding the value of a property, please contact us for a free consultation.
1004 Lessel Dr Jacksonville, AR 72076
4 Beds
2.5 Baths
2,000 SqFt
Key Details
Sold Price $224,900
Property Type Single Family Home
Sub Type Detached
Listing Status Sold
Purchase Type For Sale
Square Footage 2,000 sqft
Price per Sqft $112
Subdivision Byrds
MLS Listing ID 24013716
Sold Date 11/08/24
Style Traditional
Bedrooms 4
Full Baths 2
Half Baths 1
Year Built 1968
Annual Tax Amount $2,250
Lot Size 0.490 Acres
Acres 0.49
Property Description
Pack your stuff and get ready to move! This home has had many updates. New paint inside and out. New flooring in bedrooms and kitchen. New light fixtures. Nice new gas stove. New vanity in the half bath. New H & A unit. Extra room can be used as a 4th bedroom, office or game room. Cute front porch. Side deck for BBQs. Large laundry room. The primary bedroom has a sitting area and its own access to a separate porch. Seller will replace door locks in the living room upon closing. Detached garage. Storage with a pavilion area. Large lot. Easy access to the base. Won't last long. Motivated seller and will assist with closing cost with an acceptable offer.
Location
State AR
County Pulaski
Area Jacksonville
Rooms
Other Rooms Den/Family Room, Laundry
Dining Room Kitchen/Dining Combo, Breakfast Bar
Kitchen Gas Range, Dishwasher, Pantry, Ice Maker Connection
Interior
Interior Features Washer Connection, Dryer Connection-Electric, Water Heater-Gas, Kit Counter- Granite Slab
Heating Central Cool-Electric, Central Heat-Gas
Flooring Tile, Laminate
Fireplaces Type None
Equipment Gas Range, Dishwasher, Pantry, Ice Maker Connection
Exterior
Exterior Feature Deck, Outside Storage Area, Gazebo
Garage Garage, Two Car, Detached
Utilities Available Sewer-Public, Water-Public, Elec-Municipal (+Entergy), Gas-Natural
Roof Type Composition
Building
Lot Description Level, Cul-de-sac, In Subdivision
Story One Story
Foundation Crawl Space
New Construction No
Read Less
Want to know what your home might be worth? Contact us for a FREE valuation!

Our team is ready to help you sell your home for the highest possible price ASAP
Bought with PorchLight Realty






